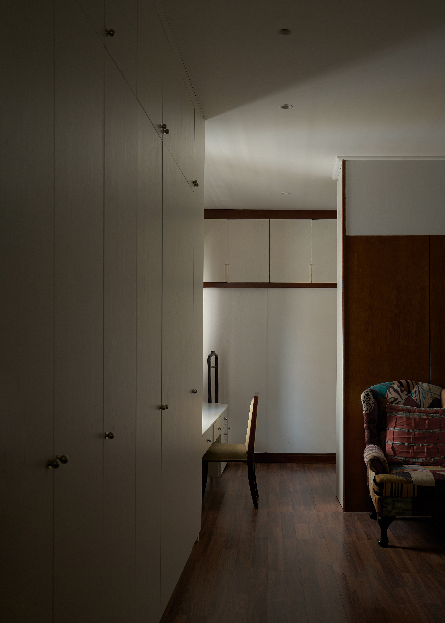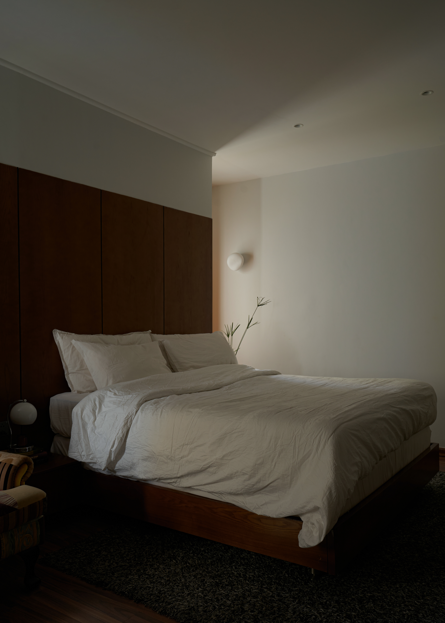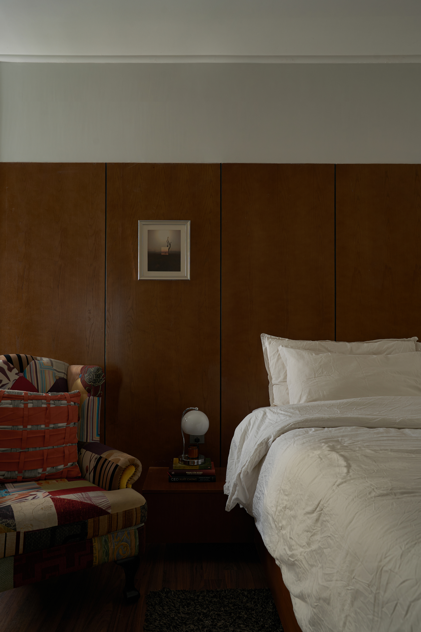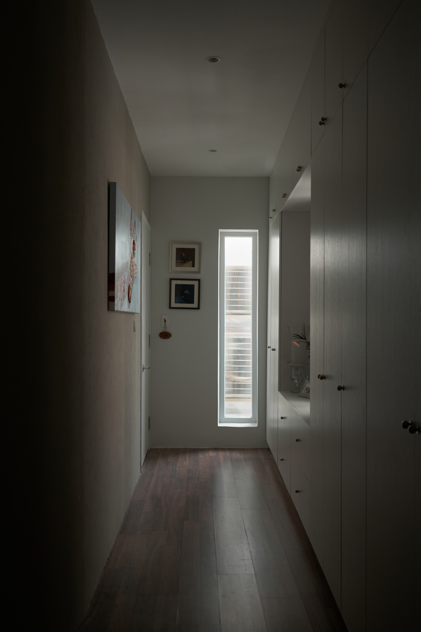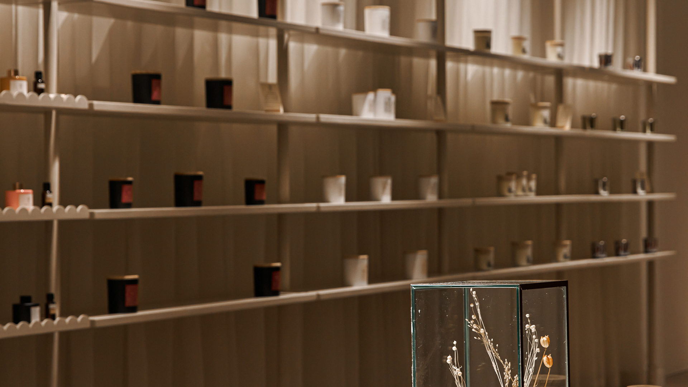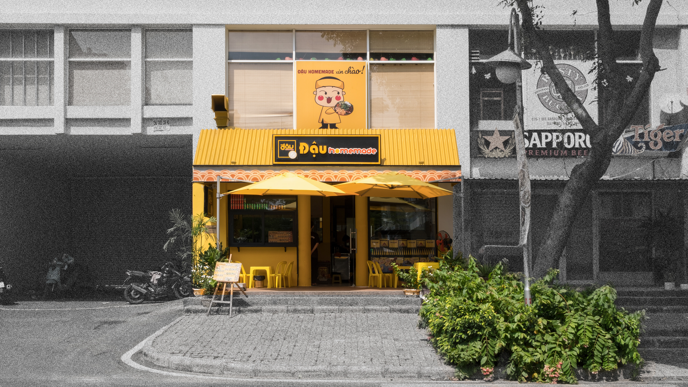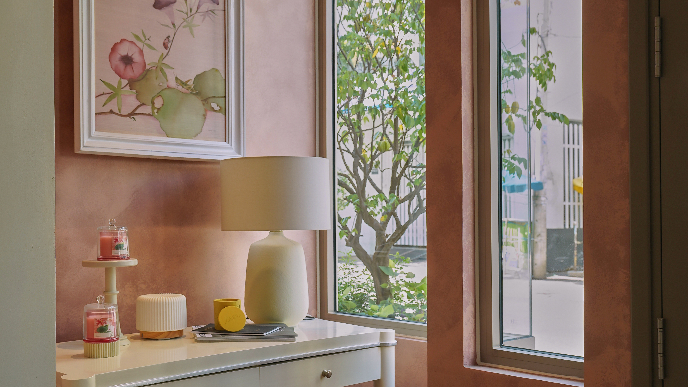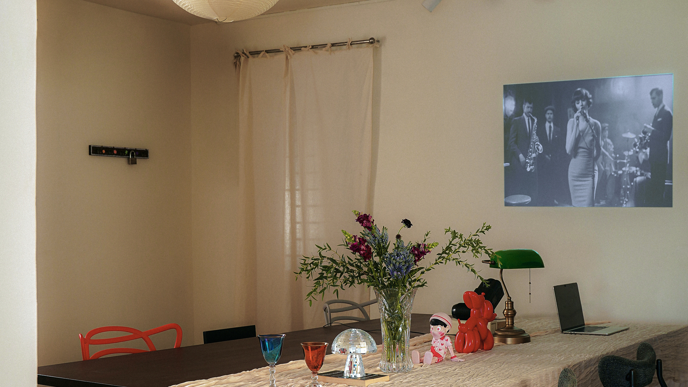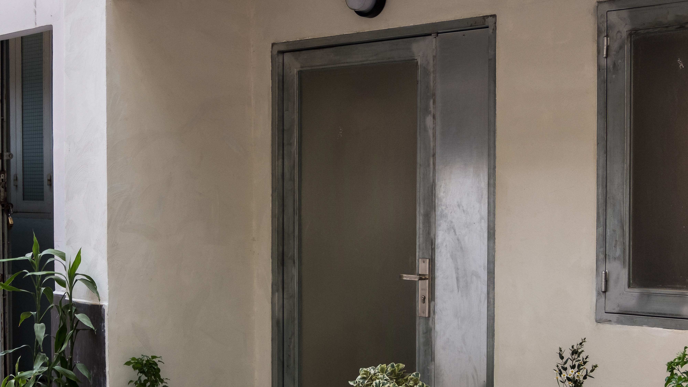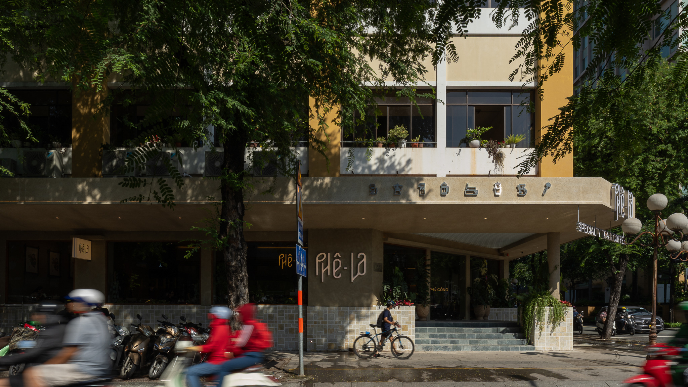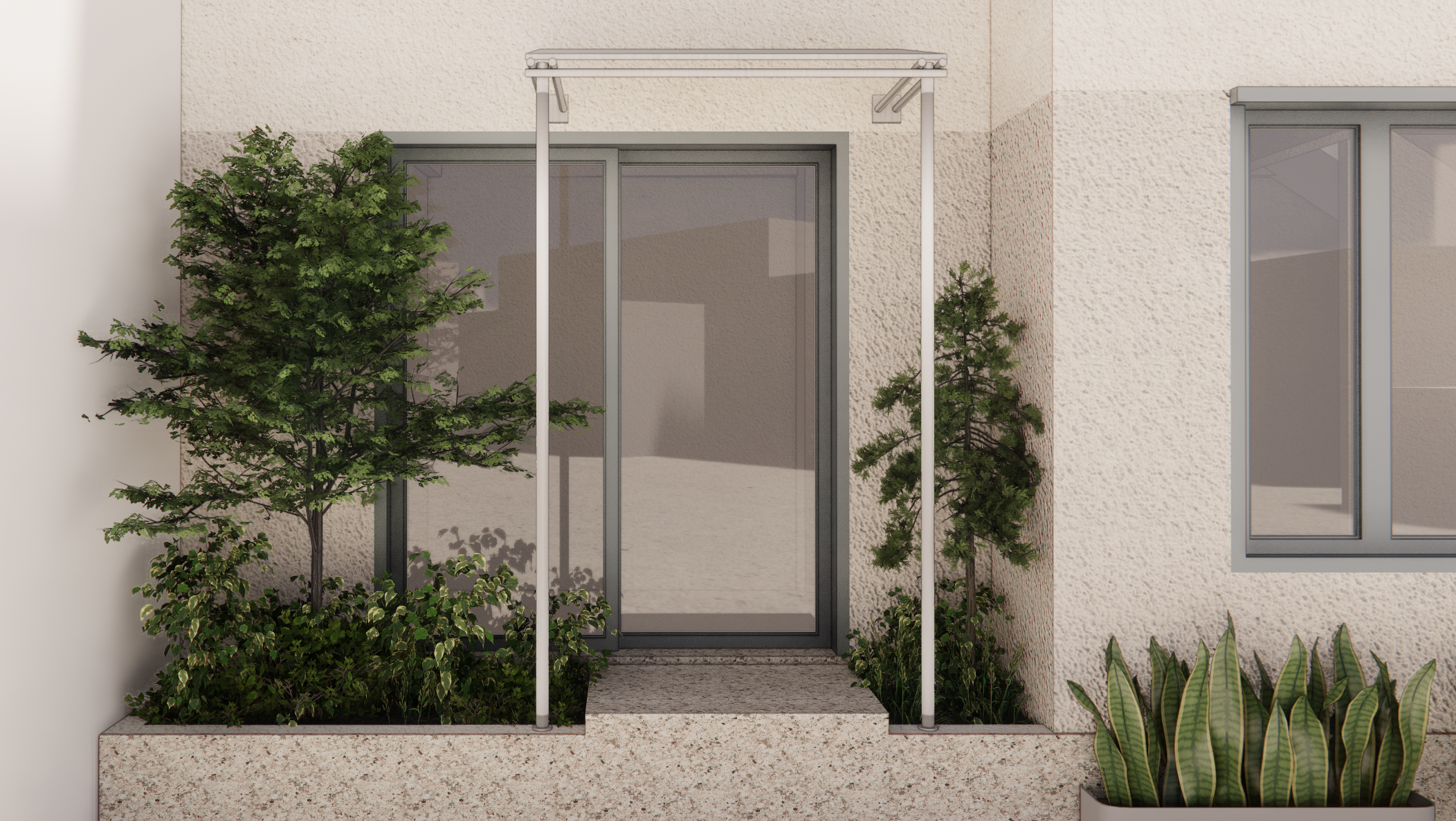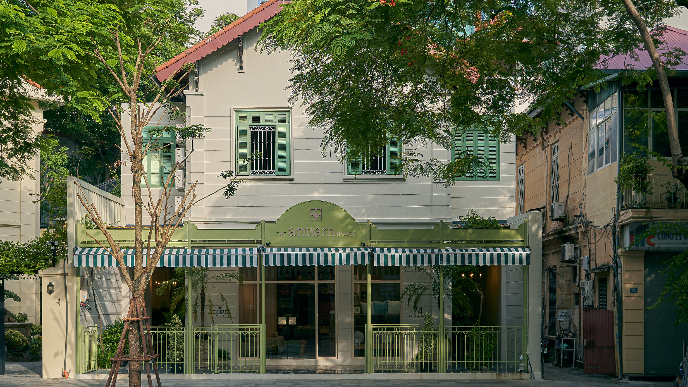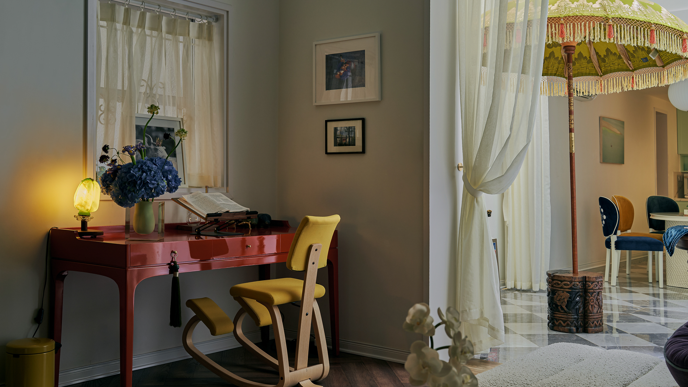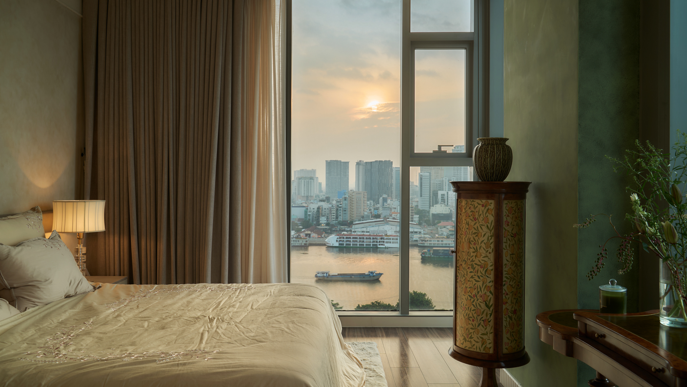interior design: oh.hi studio
area: 90 sqm
year: 2024
lighting: Ori Lighting
artwork: DU.T Studio
photo: Nam Vo
location: Ho Chi Minh City, Vietnam
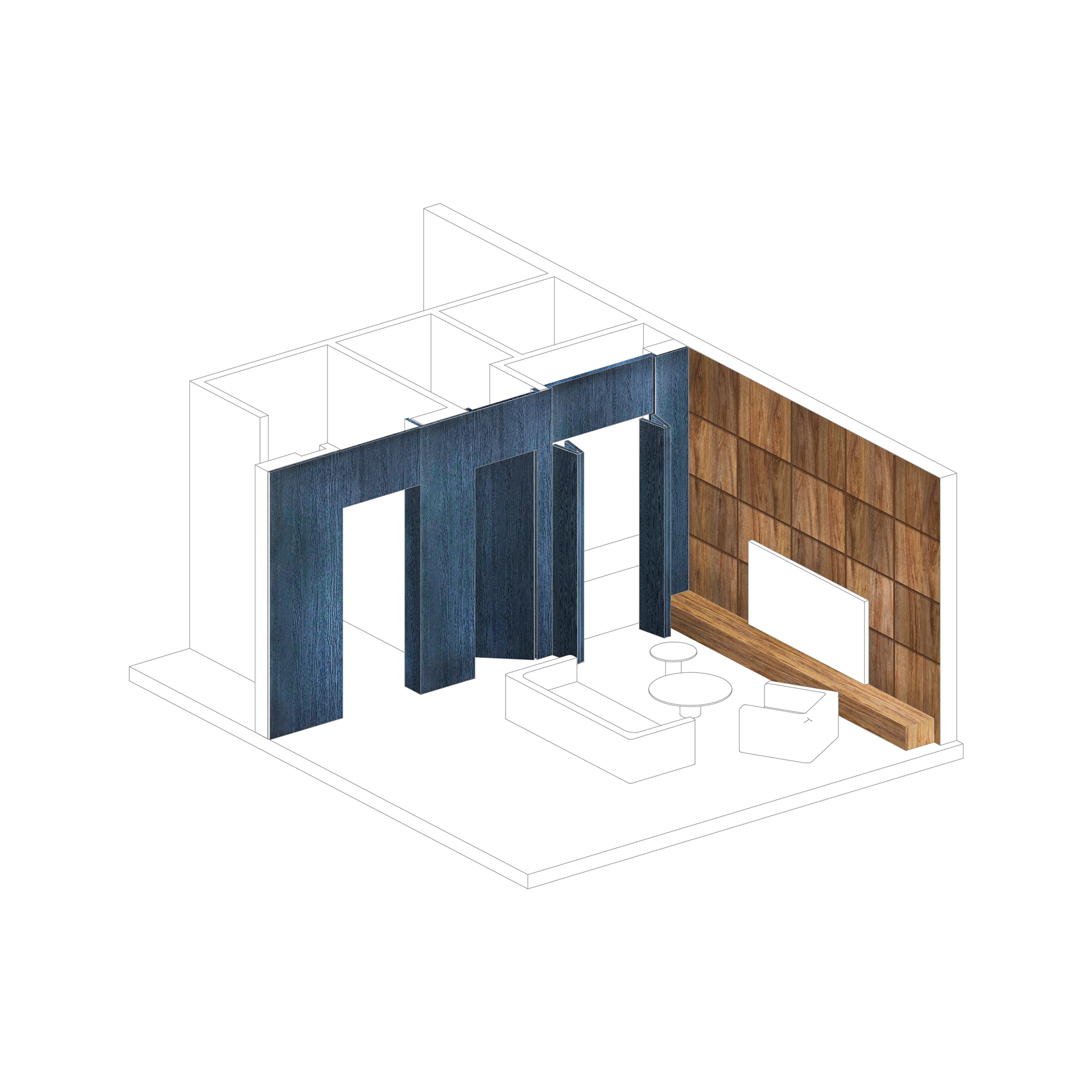
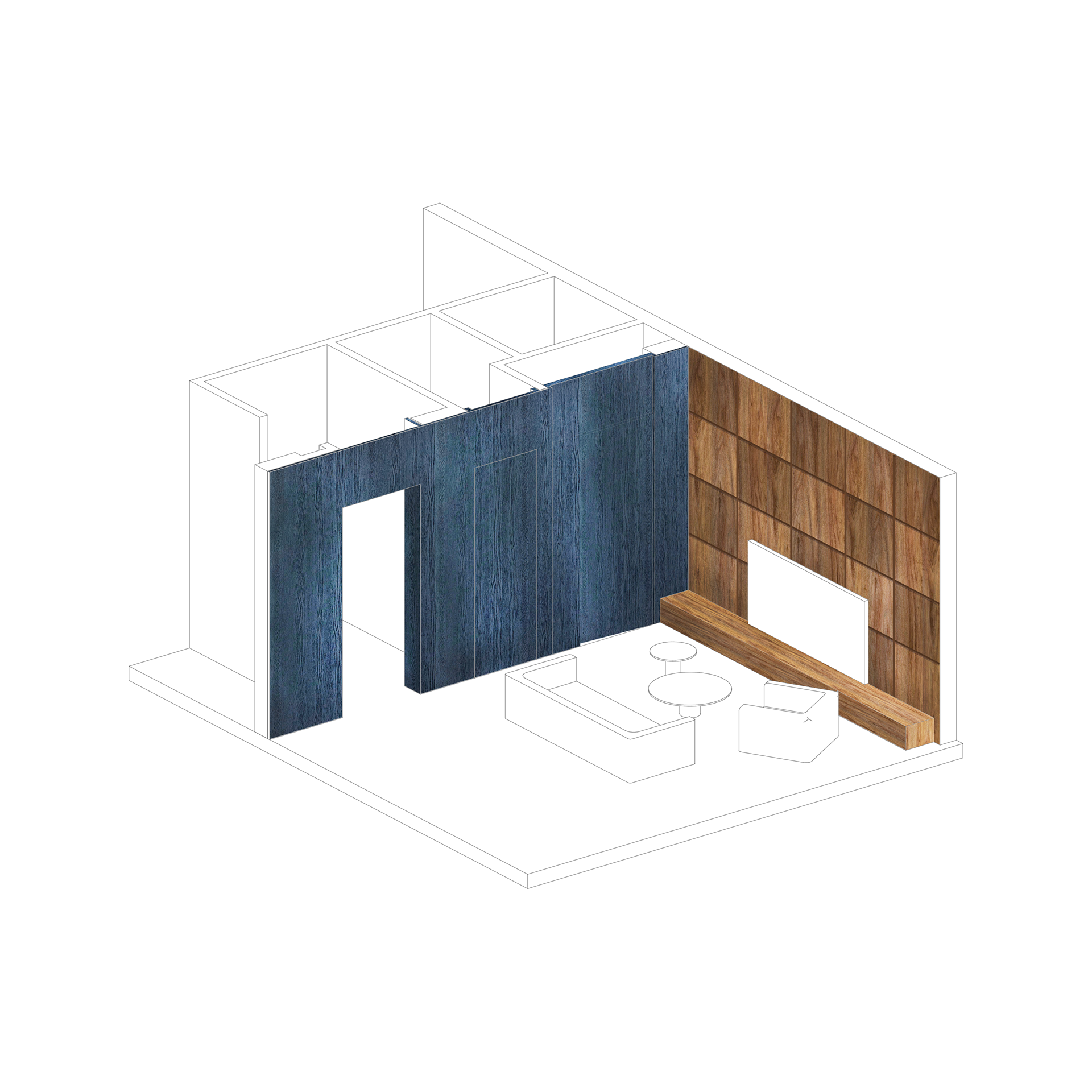
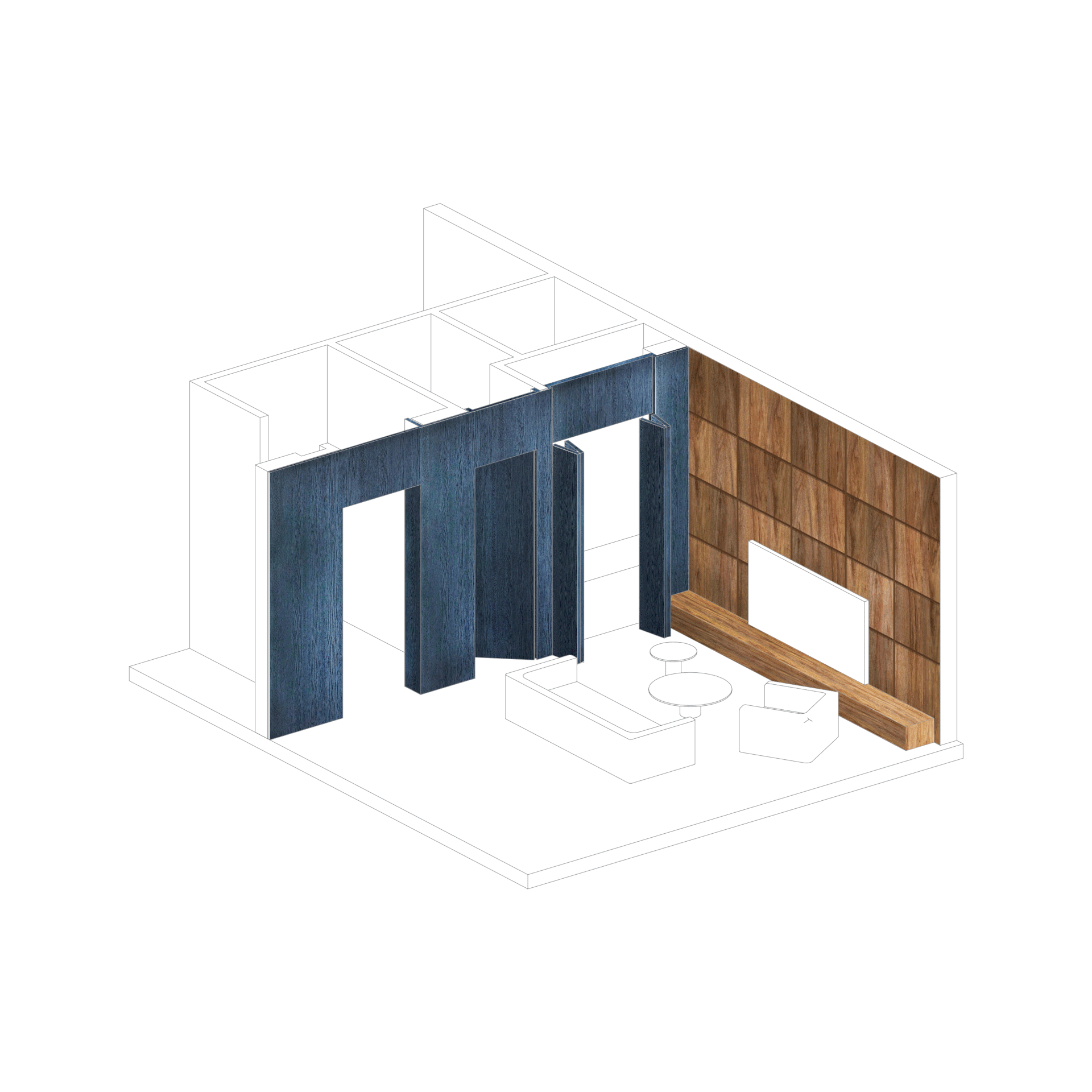
"One way or another, I always find myself sitting down with the client for a conversation before truly beginning any design project."
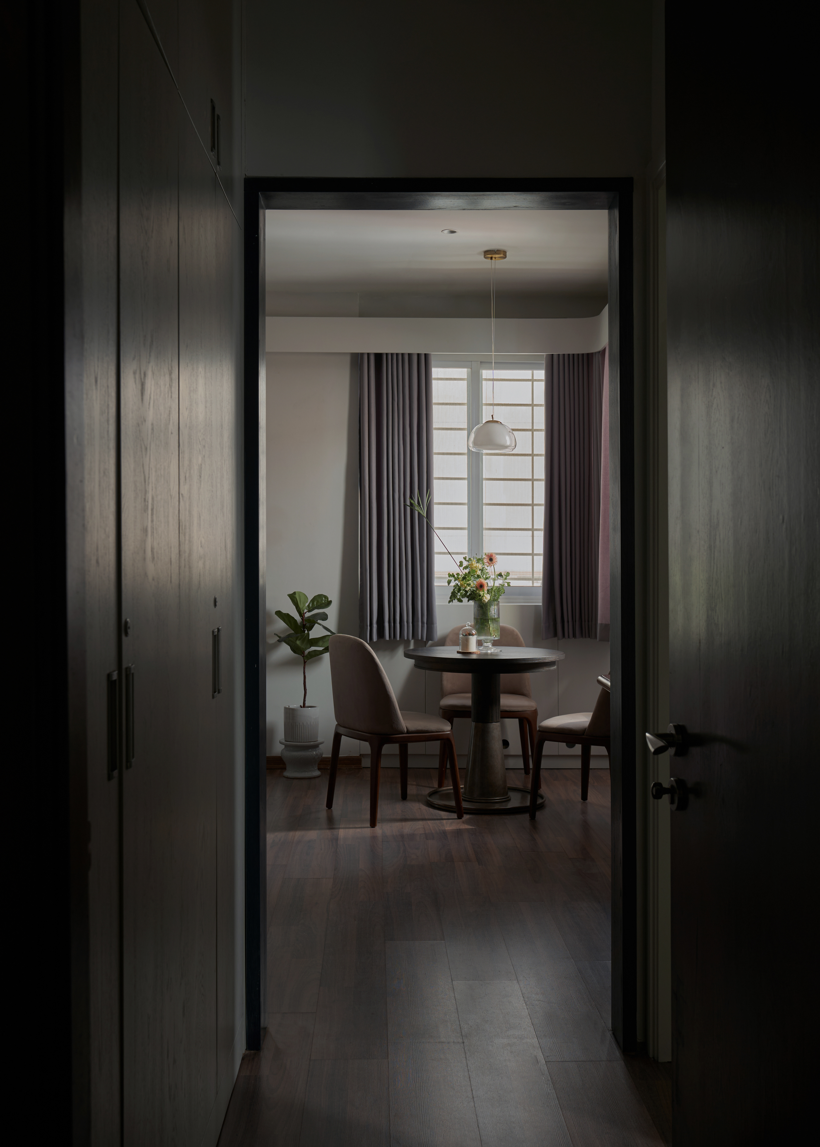
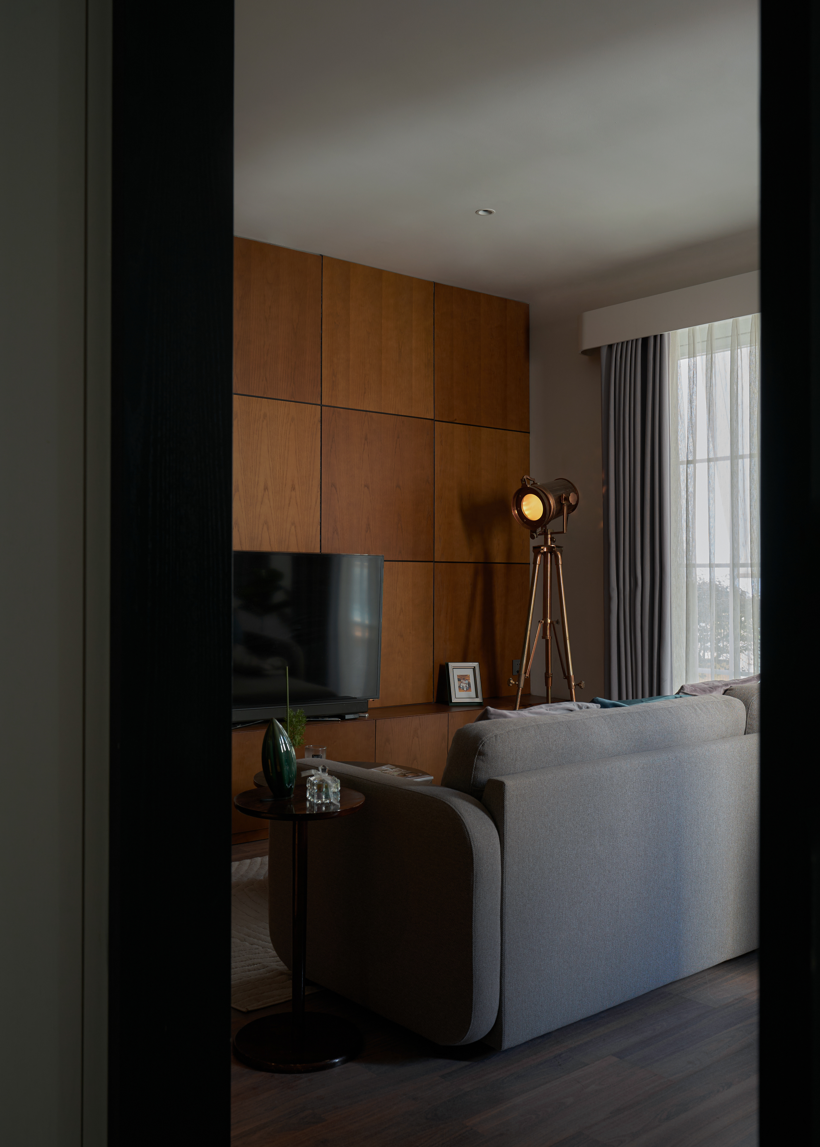
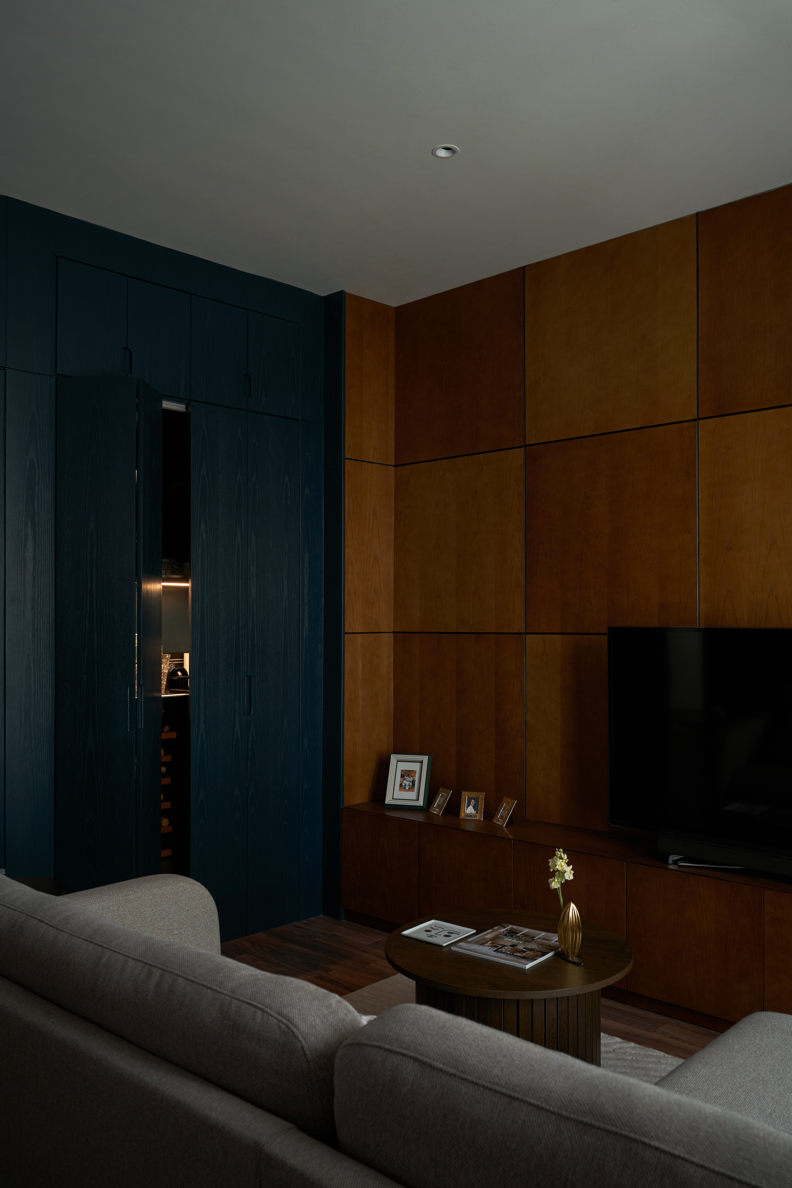
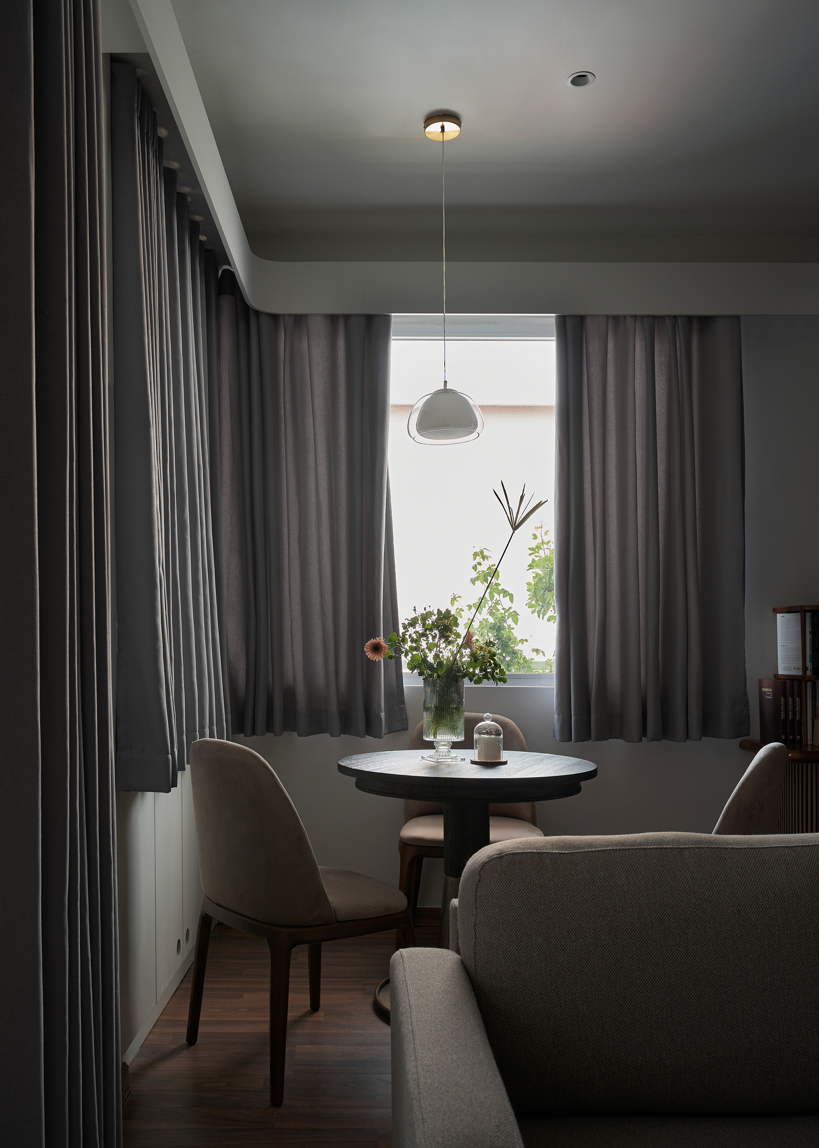

This time, I was caught up in a whirlwind of calculations, constrained by the limited space of a narrow townhouse floor plan. How to conceal everything? What form would be the most streamlined? How many cabinets, how many types of items, and how to cleverly preserve certain existing features? Could the space feel more open? Most importantly, how could it all be tailored to support the personal life of the homeowner?
I envisioned long, functional planes stretching throughout the space, seamlessly embedded into the walls. I’m drawn to the sight of light slits slicing across open space, crisscrossing it.
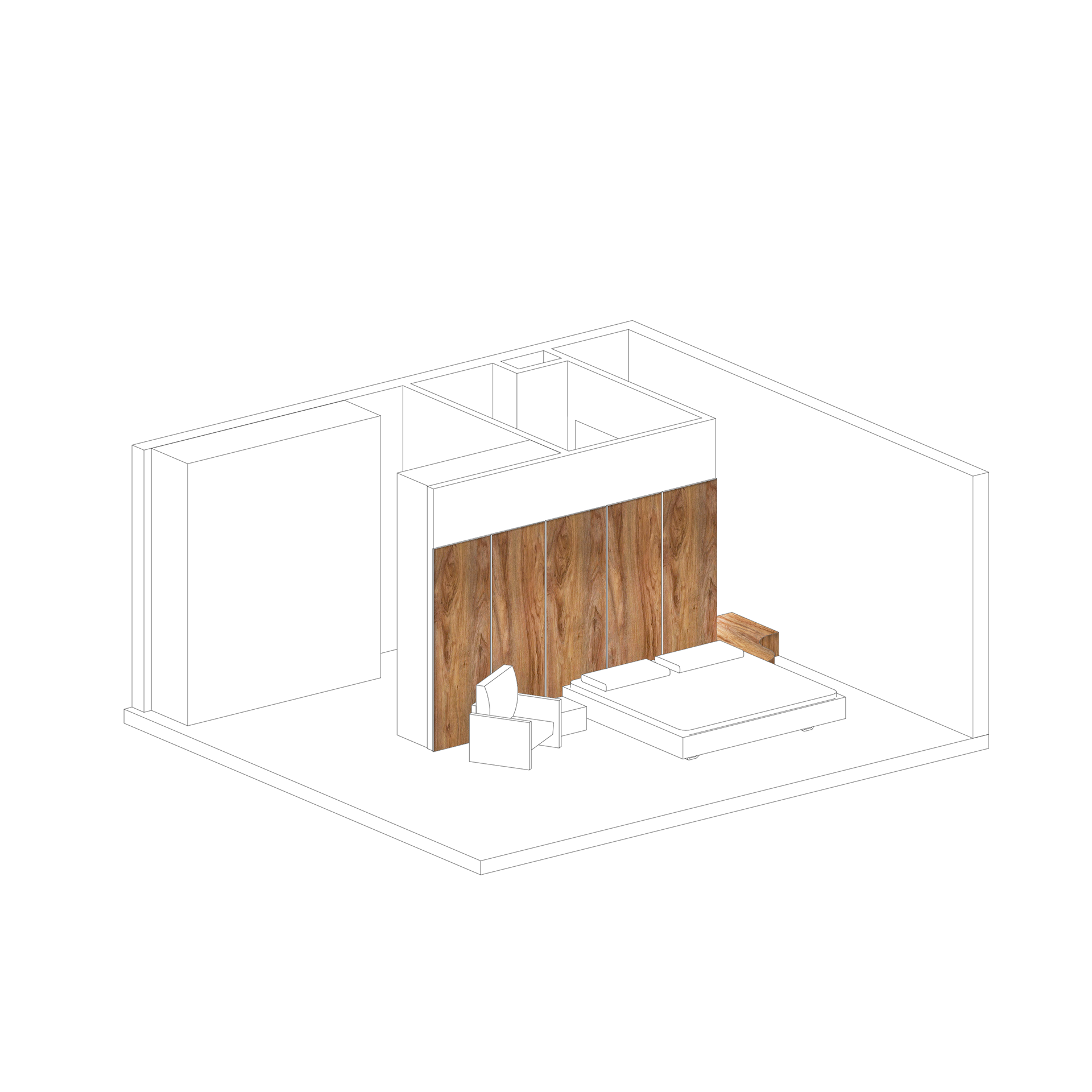
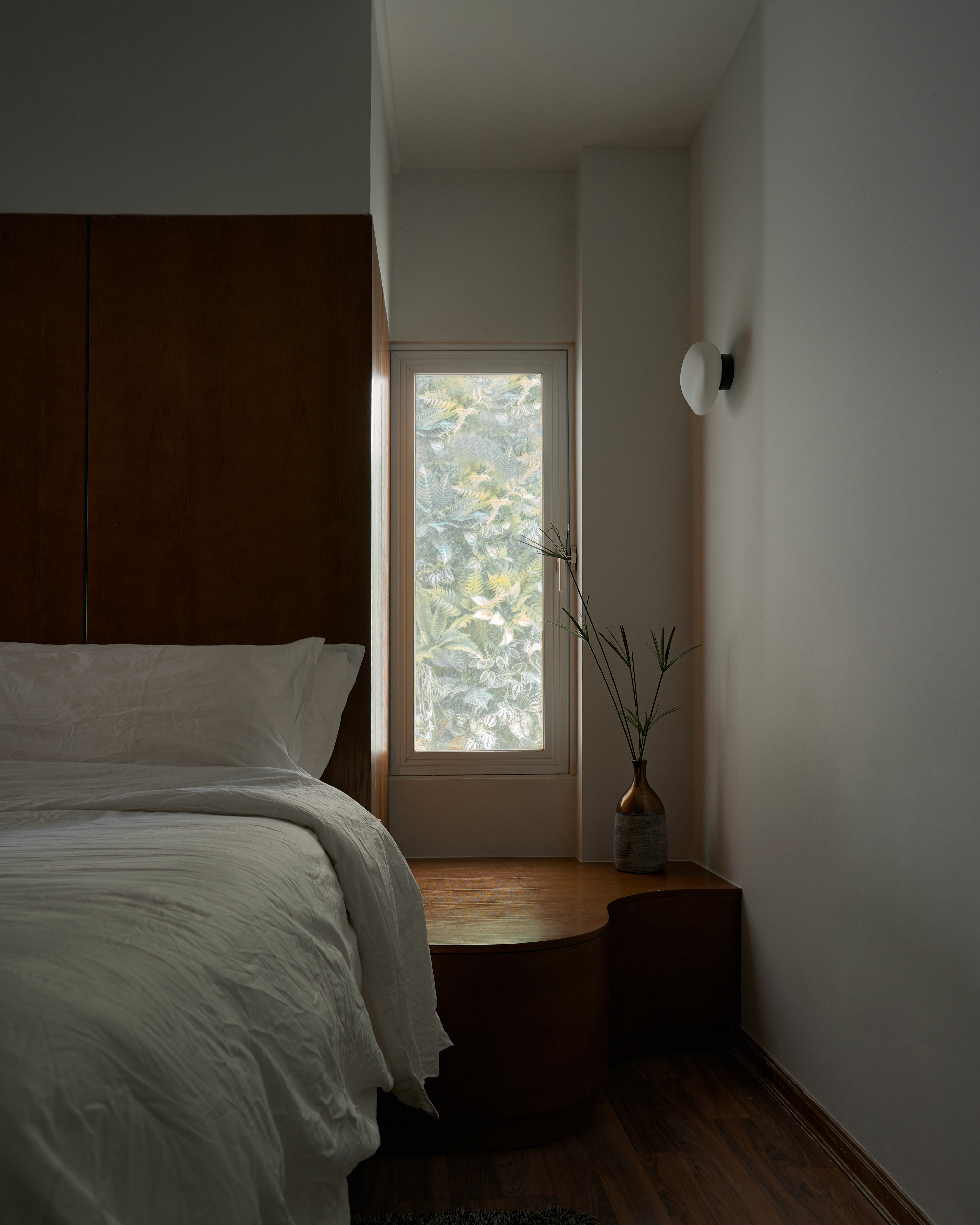
During our first conversation, the homeowner and I talked about everything under the sun. When I visited again after the house was completed, I listened more. I saw how the space had begun to coexist with her daily life, quietly tucked away within the cabinets. The open spaces were still there, but the atmosphere had shifted. It was no longer silent — it carried the presence of human warmth, the “trace of life” I always hope to see when designing a home.
