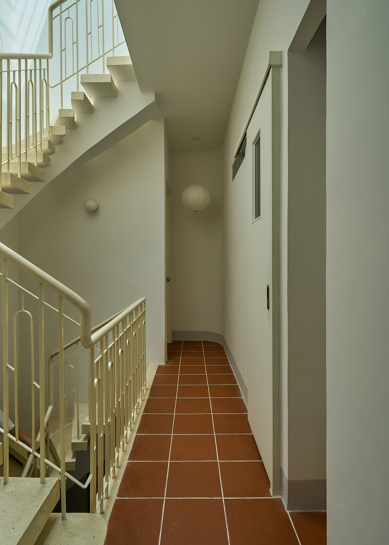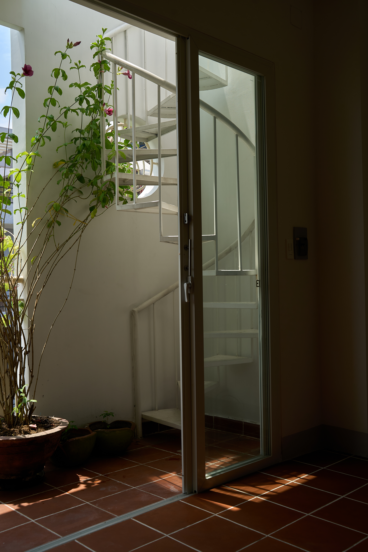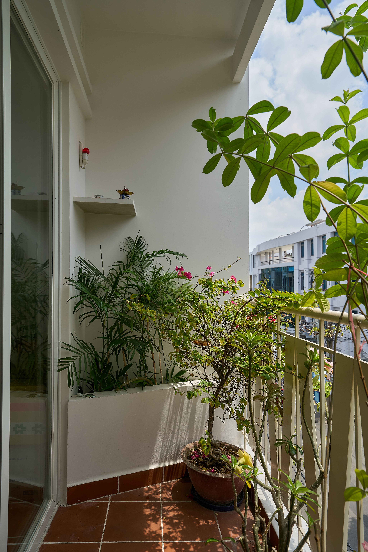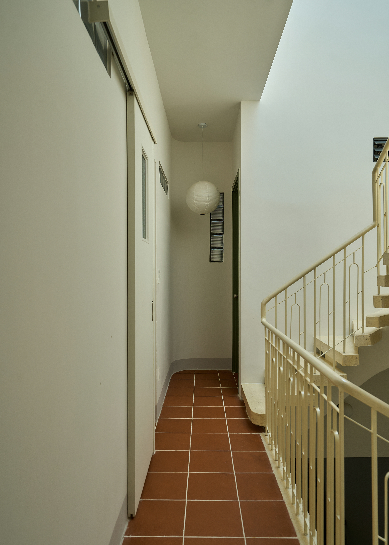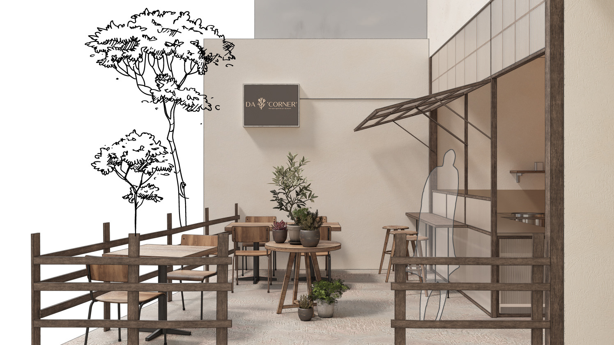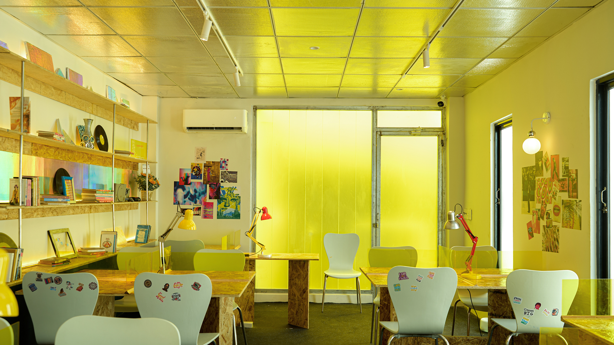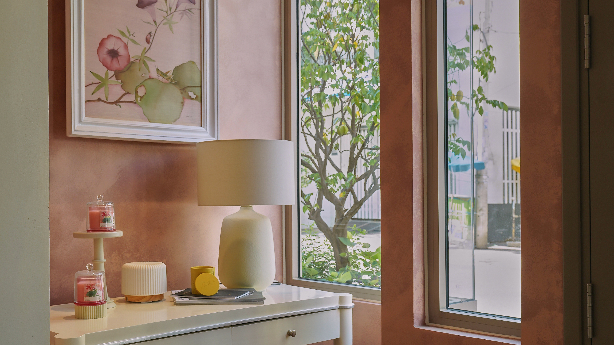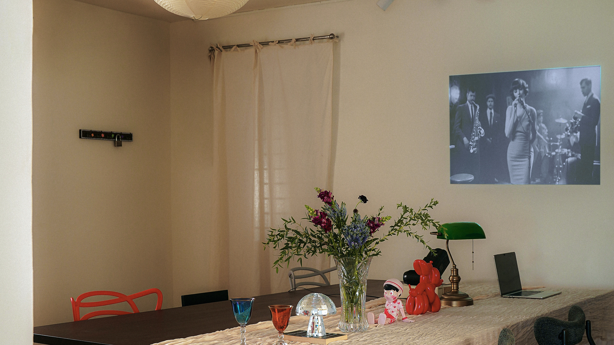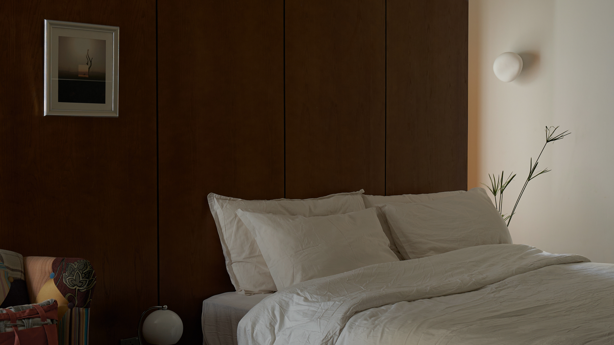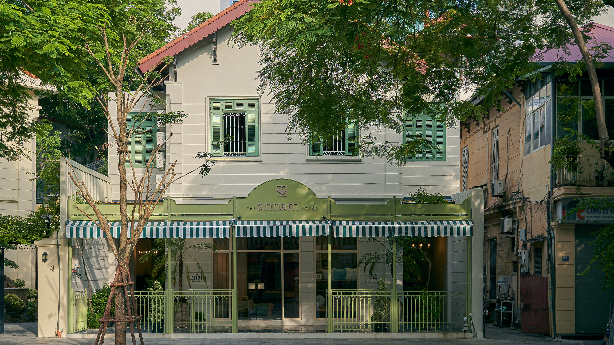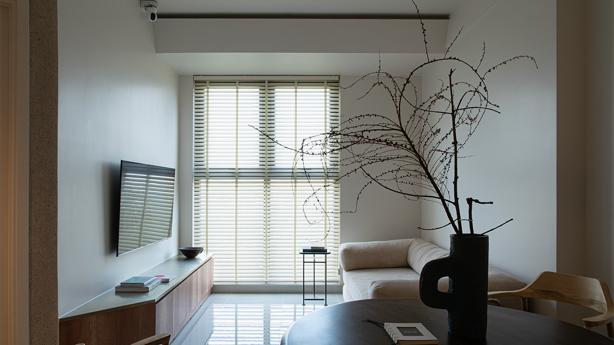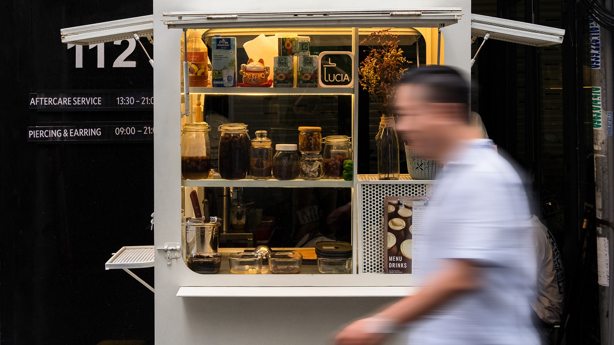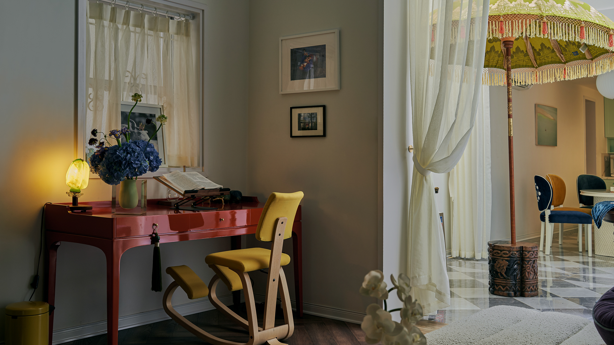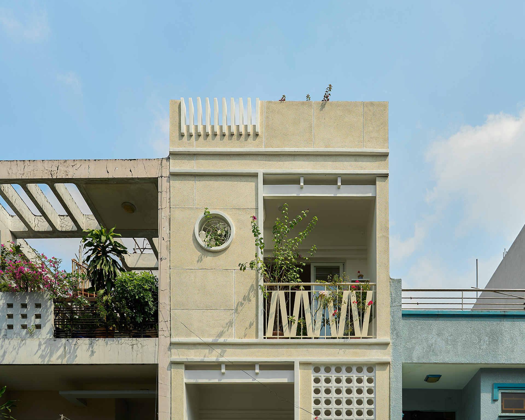
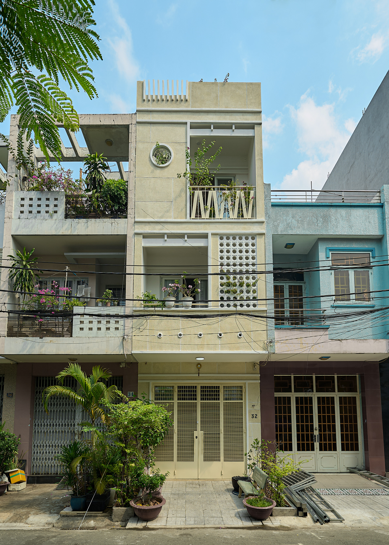
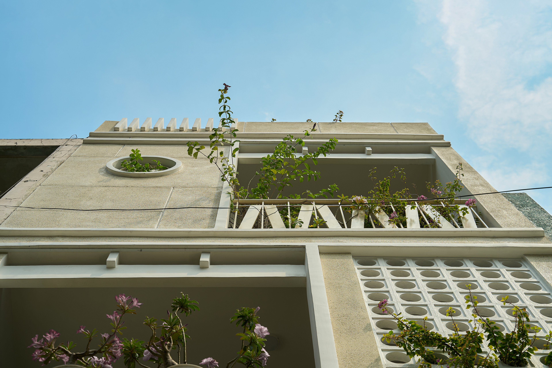
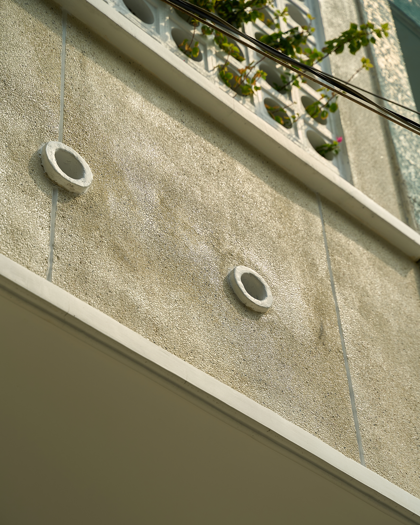
design: oh.hi studio
area: 200 sqm
year: 2025
furniture: Nguyen Hong Phuc
producer: Tra Giang
photo: Nam Vo
location: Ho Chi Minh City, Vietnam
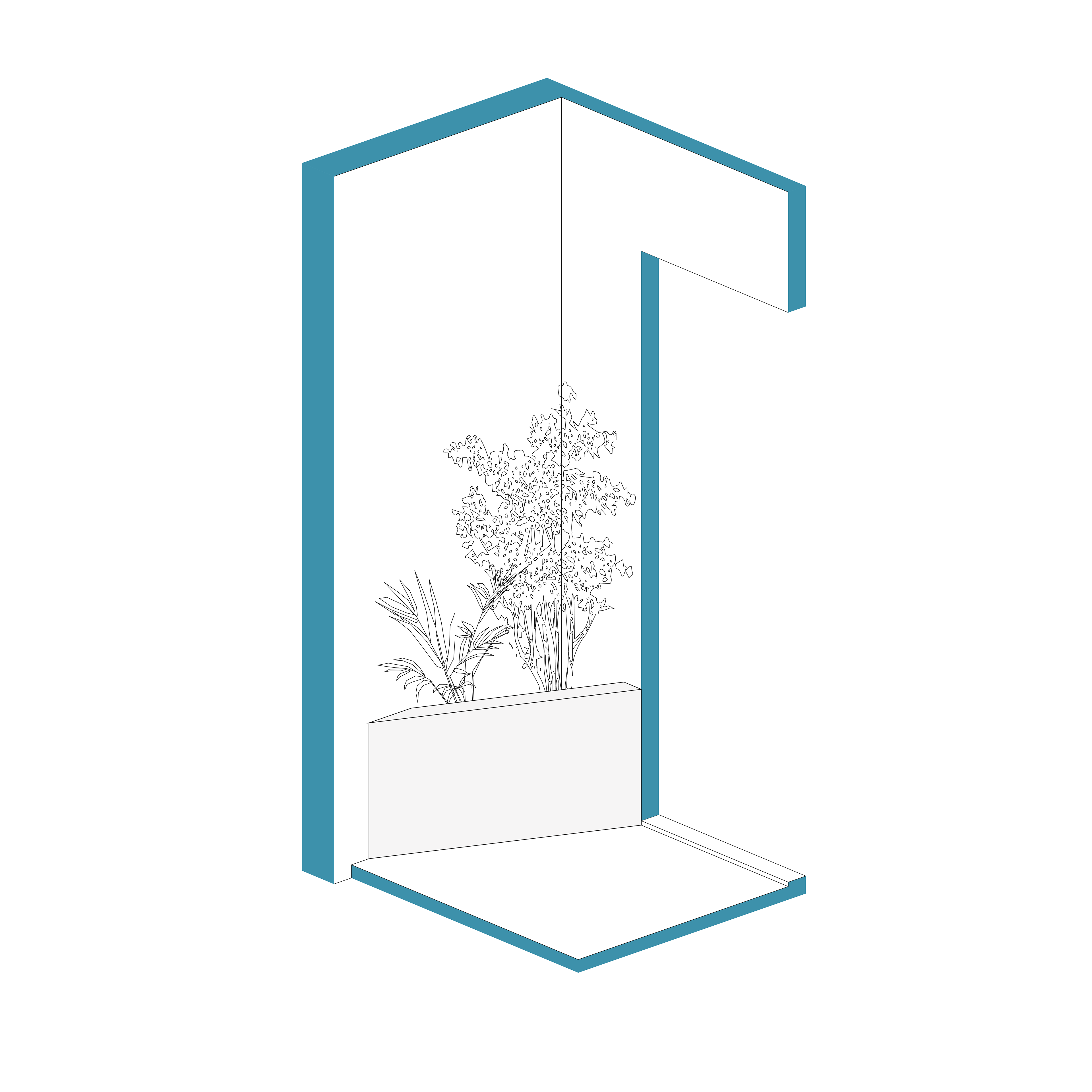
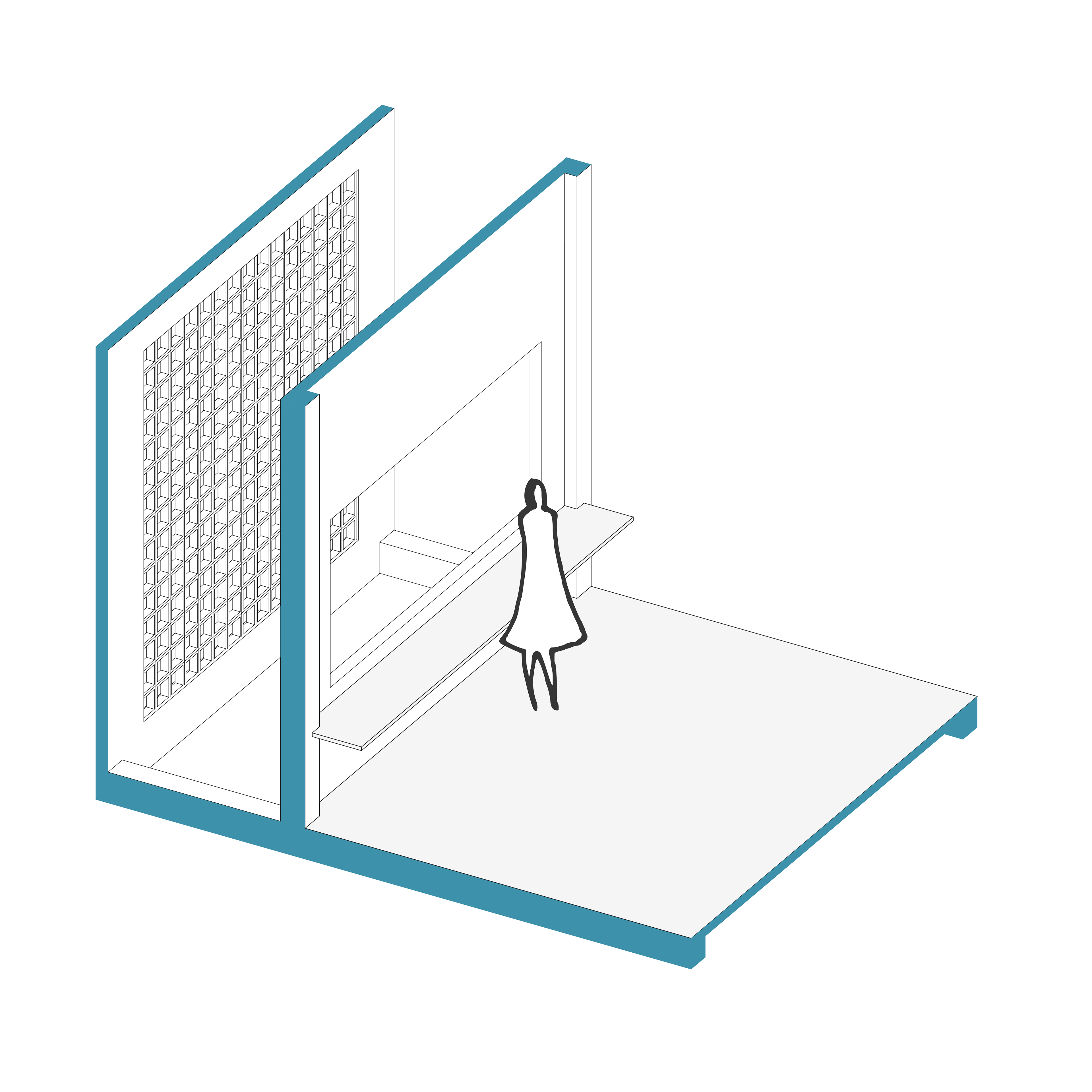
An architectural form centered around "typical" elements. A quintessential Saigon tube house with a single façade, tightly flanked by adjacent structures. A conventional layout with a central staircase dividing the house into two front-and-back halves—an unchangeable constraint due to structural and permitting reasons. A warm, five-member family facing the usual concerns of building a home. This was the context we encountered at the outset of the project.
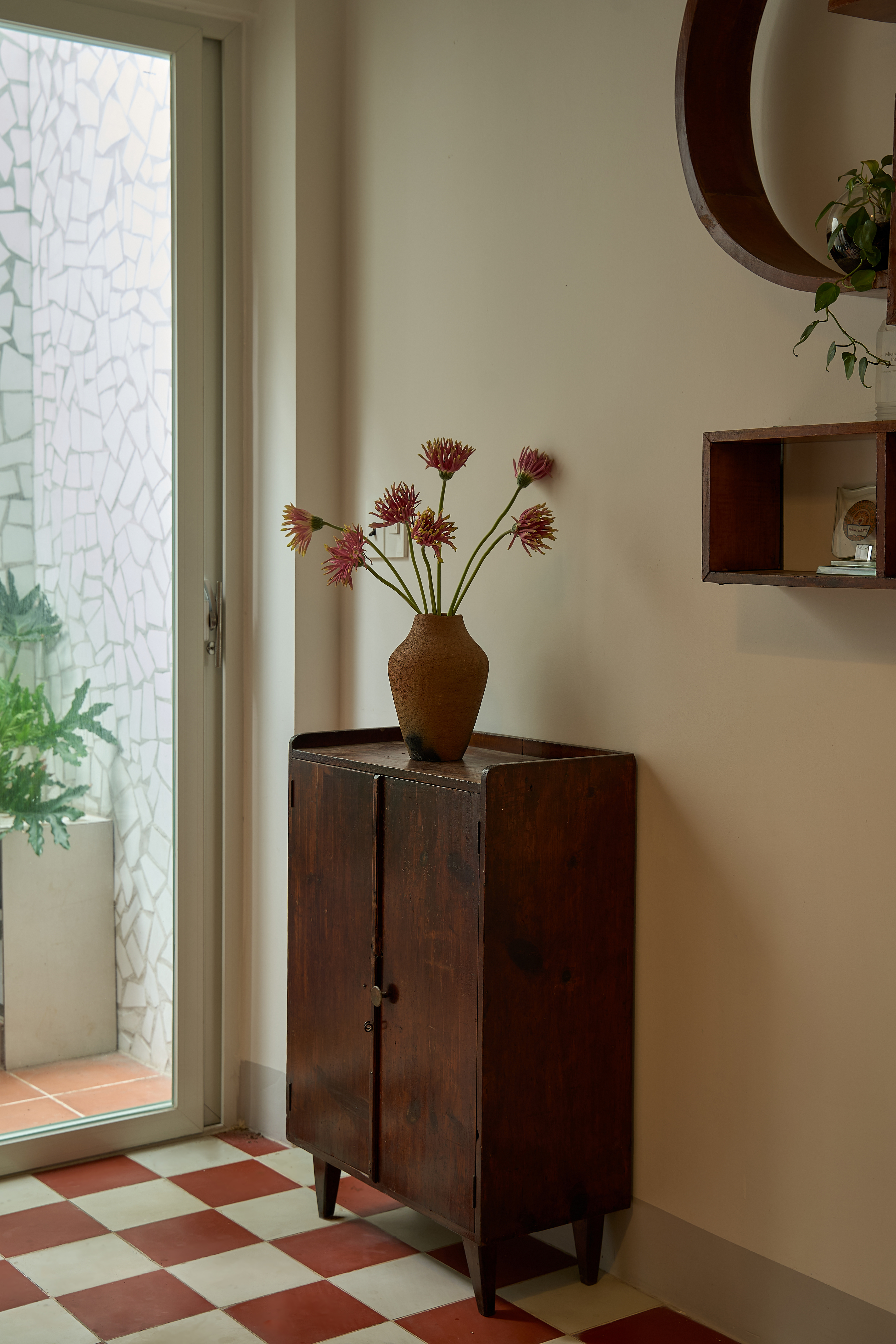
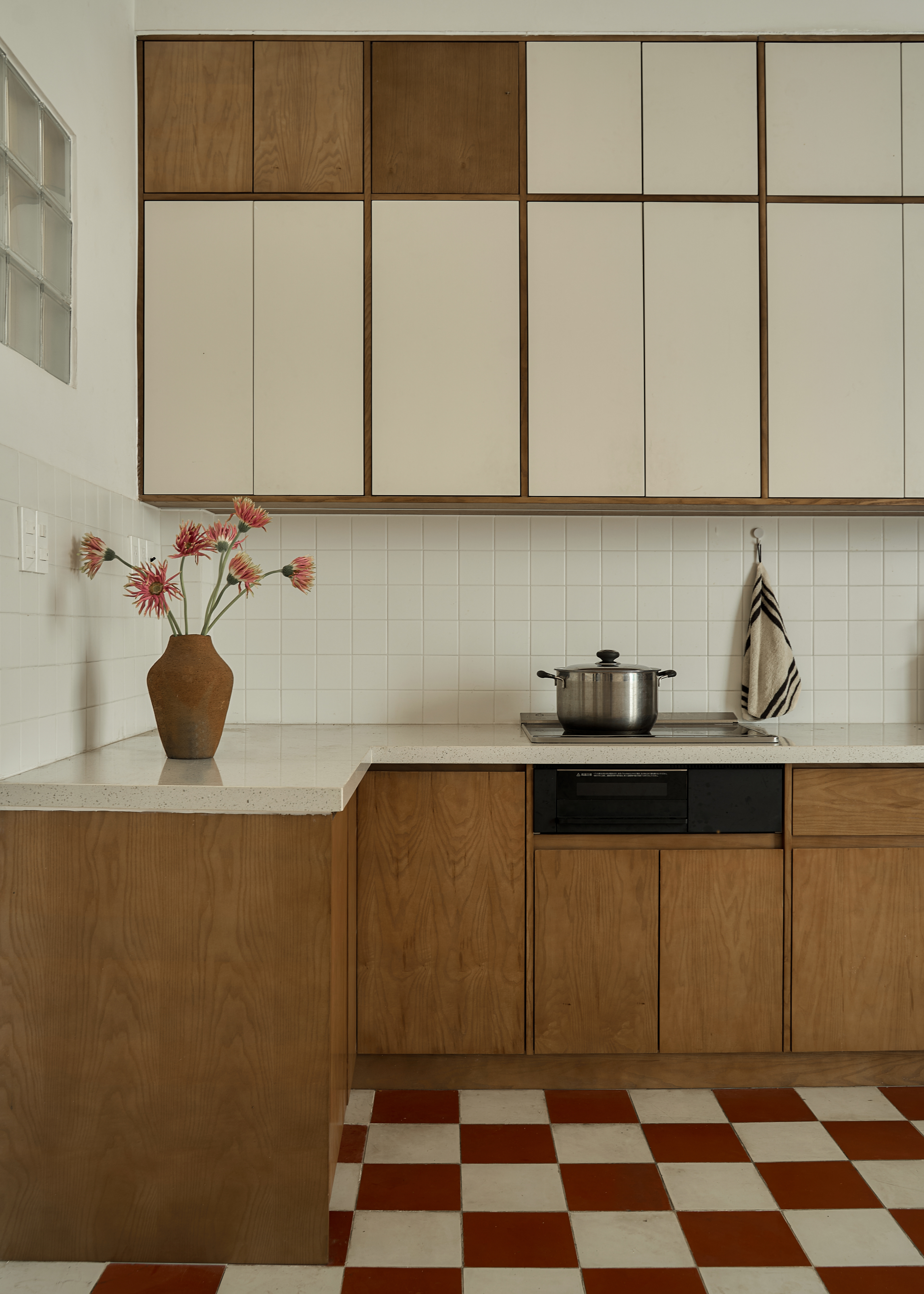
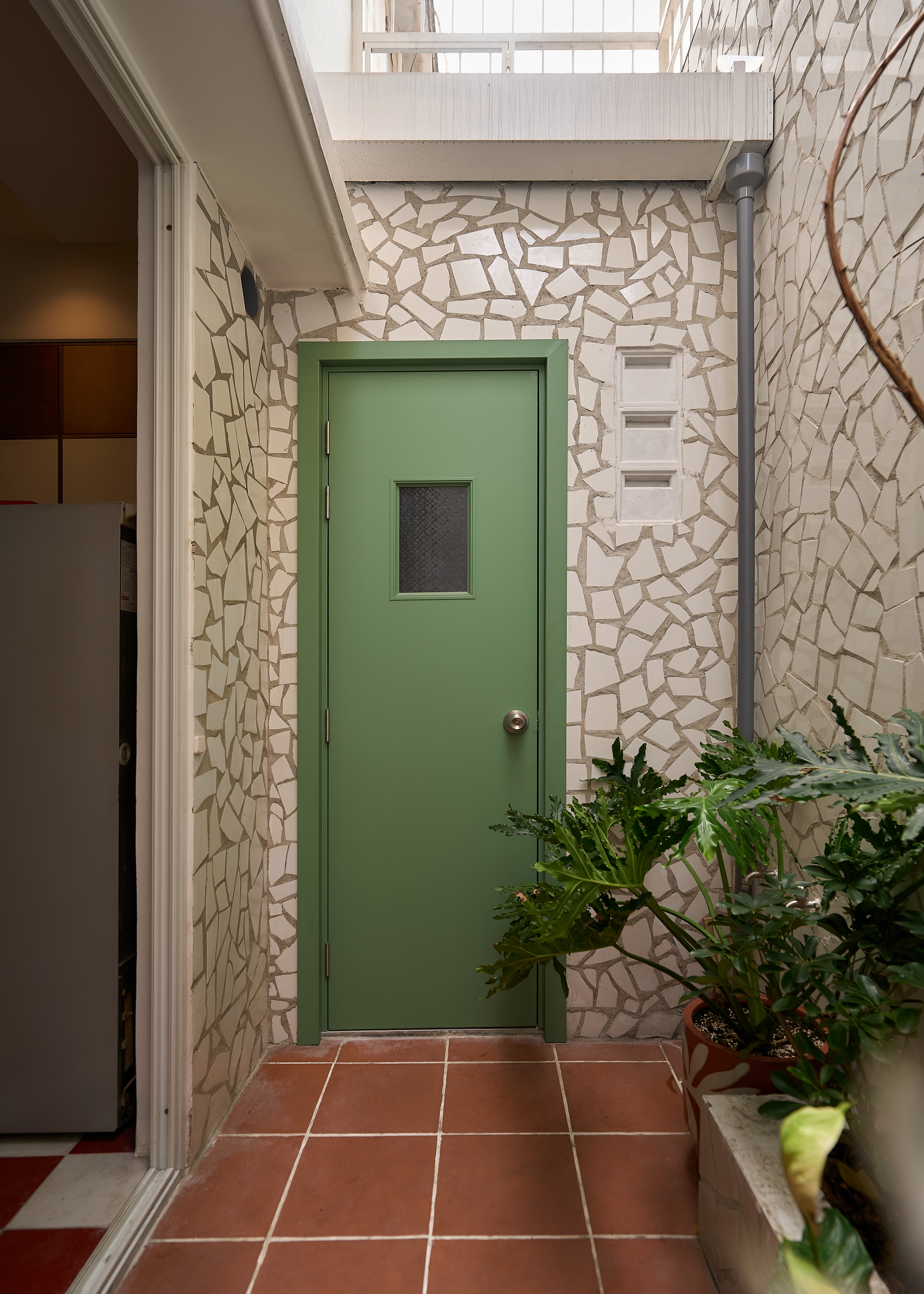
Amid the strict principles and limitations that had to be adhered to, our biggest challenge was how to carve out uniqueness within these constraints. And unexpectedly, the answer lay in the refined application of Saigon’s familiar materials.
First and foremost, the house needed to integrate with its surroundings, embody the personality of its owners, and be reinterpreted through a fresh architectural lens. The boundary between replicating past architectural forms and transforming them into a contemporary expression is often subtle. Common materials were customized and rearranged from a new perspective—terrazzo cladding served as a protective envelope, joint lines introduced a visual rhythm while mitigating cracking, and ornamental ironwork was reimagined for modern relevance.
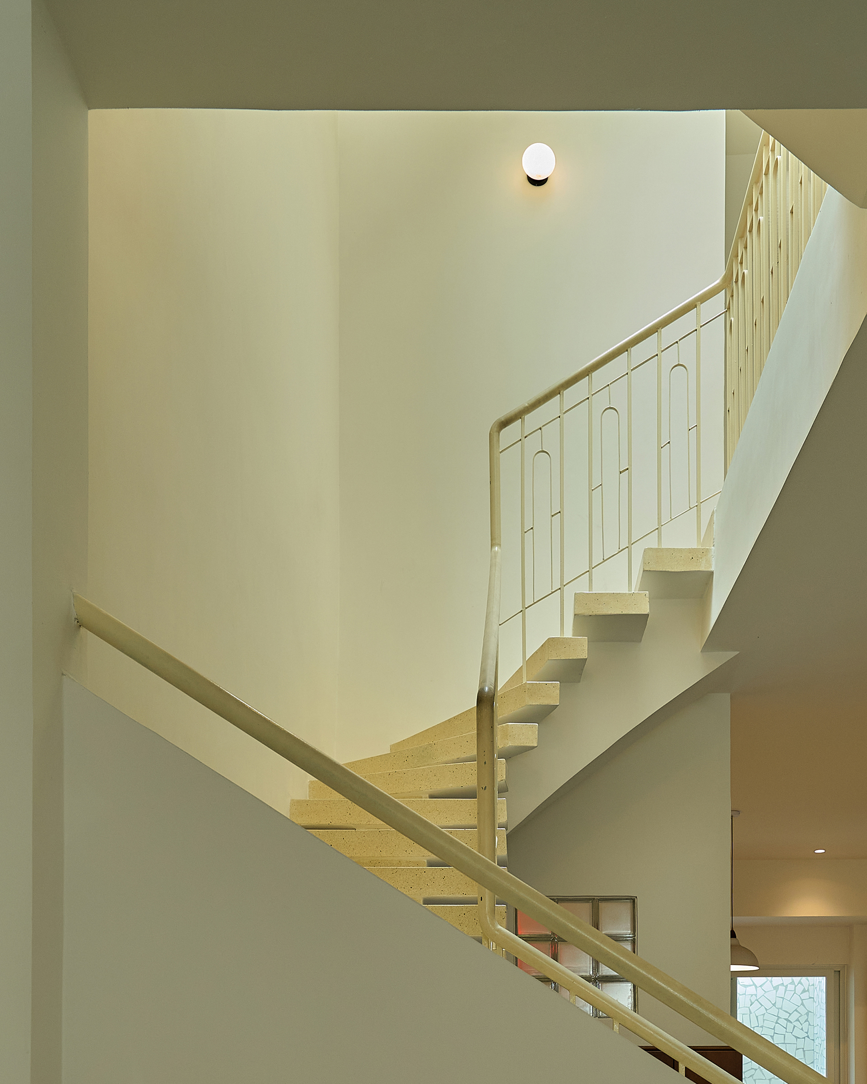
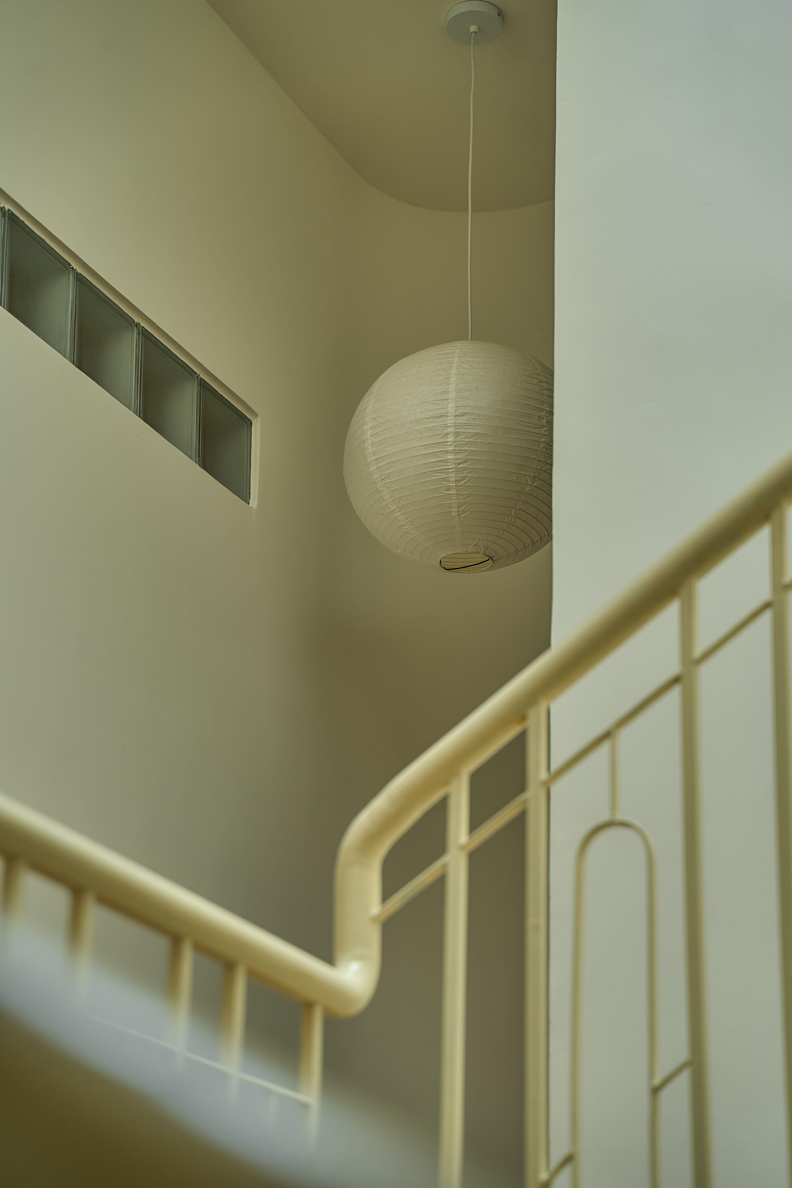
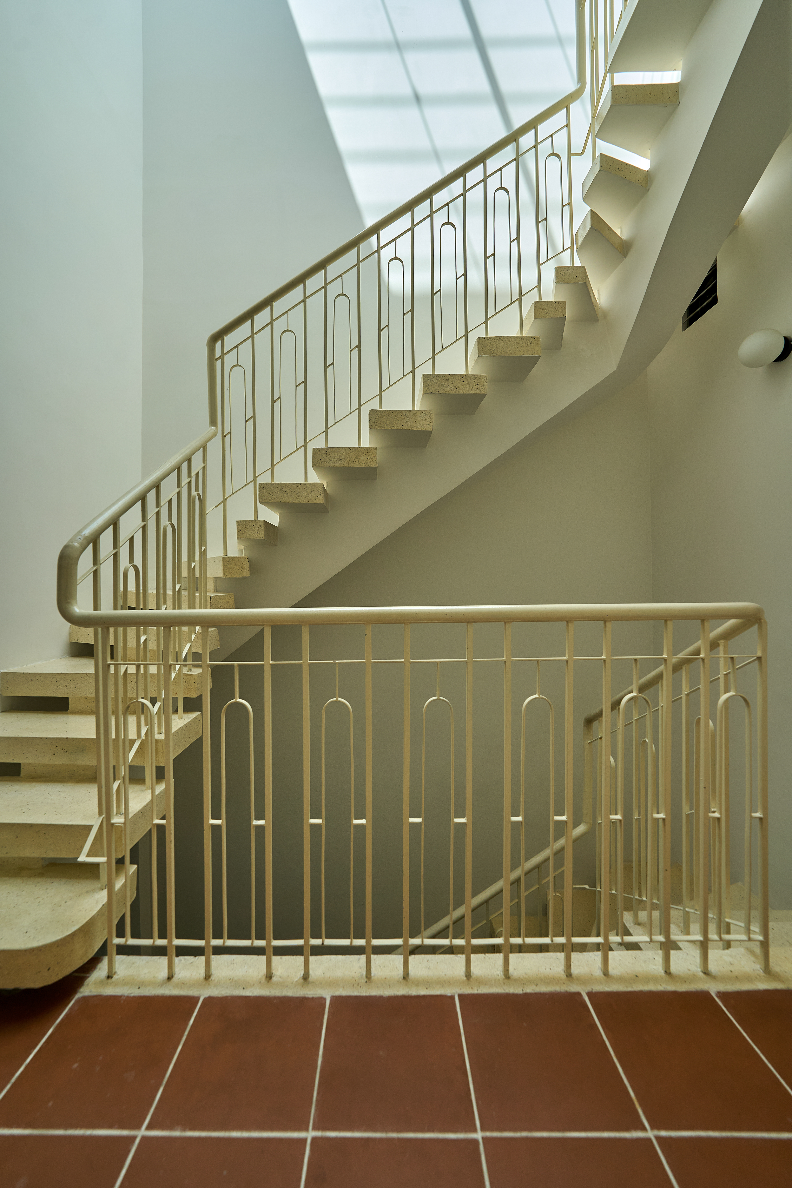
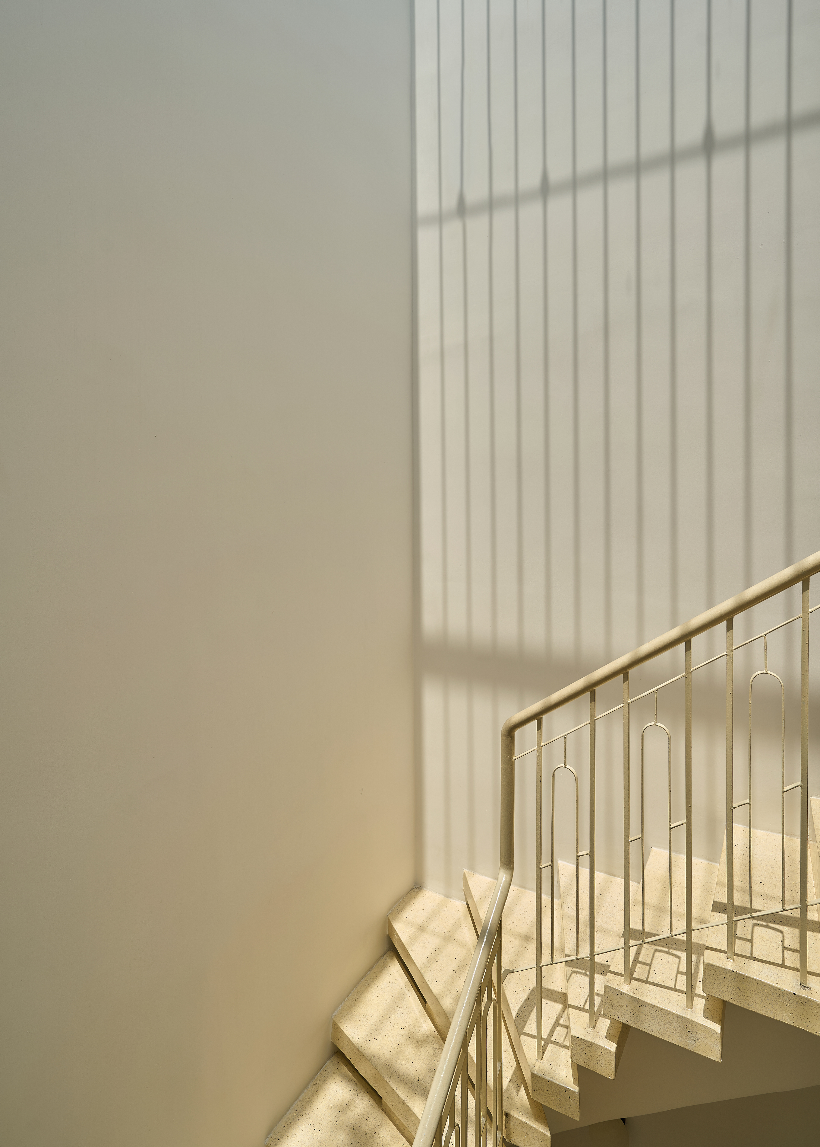
We strongly encouraged the homeowner to preserve a rear courtyard as a small garden, fostering natural ventilation while acting as a graceful spatial retreat at the back of the house. The interplay between the front façade, rear courtyard, and skylight established continuous spatial connections throughout the project, transforming a "typical" urban house into an airy, open dwelling. It applies time-honored typologies from the past to address the needs of the present.
And, delightfully, it works!
