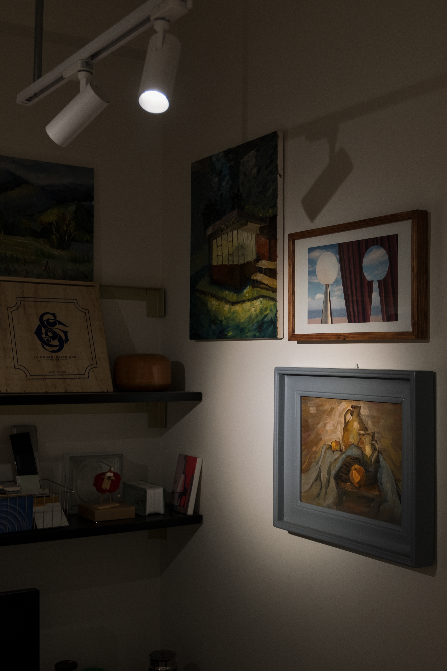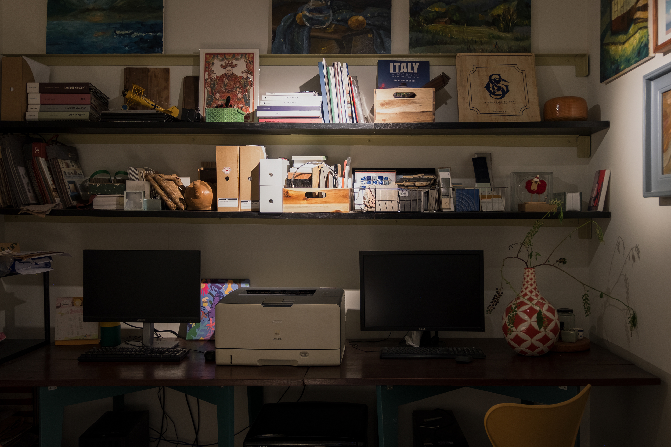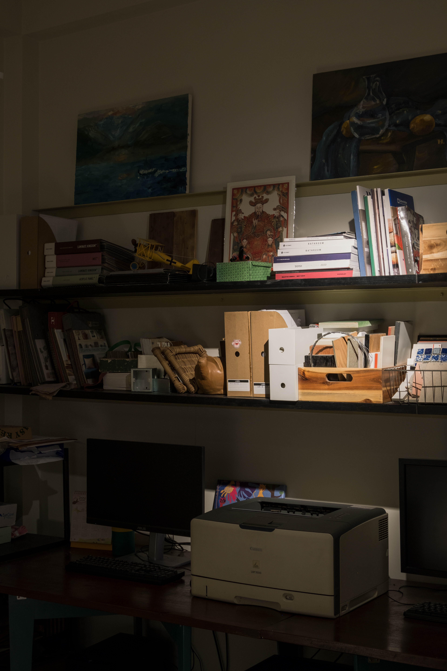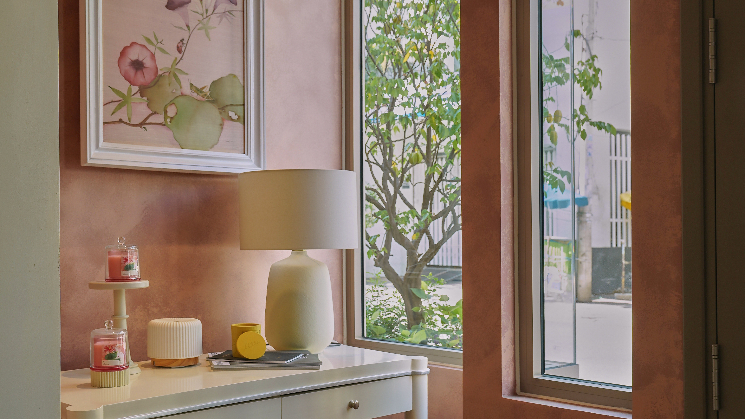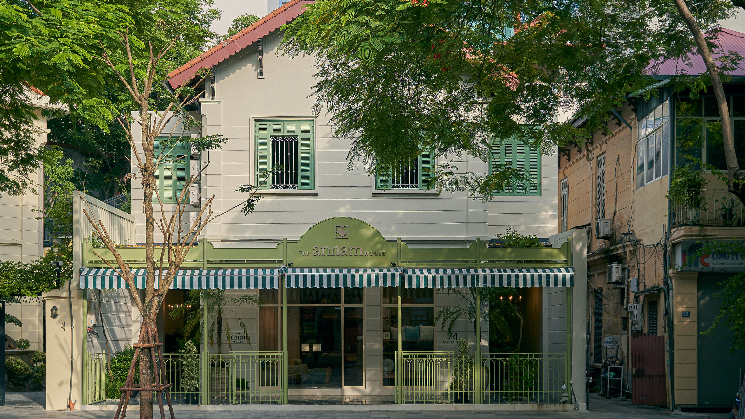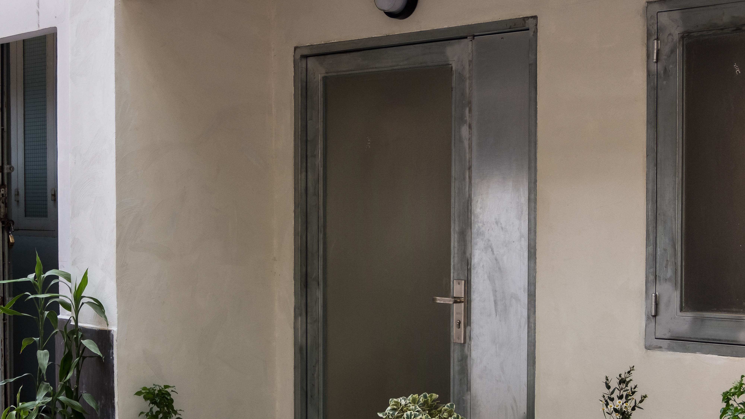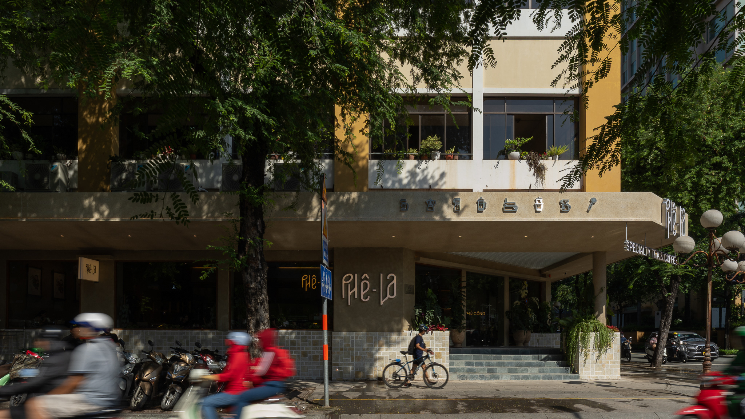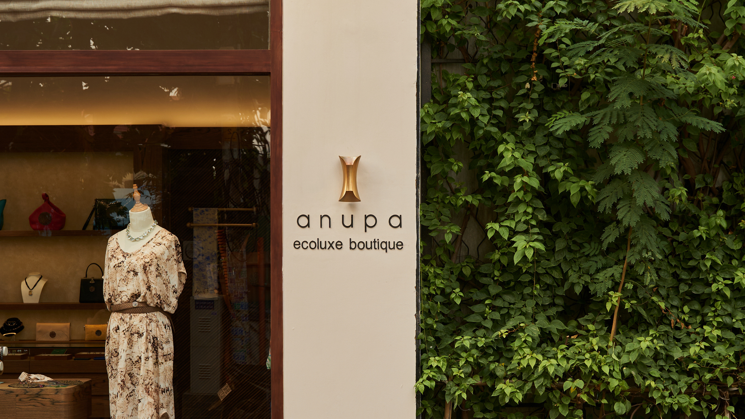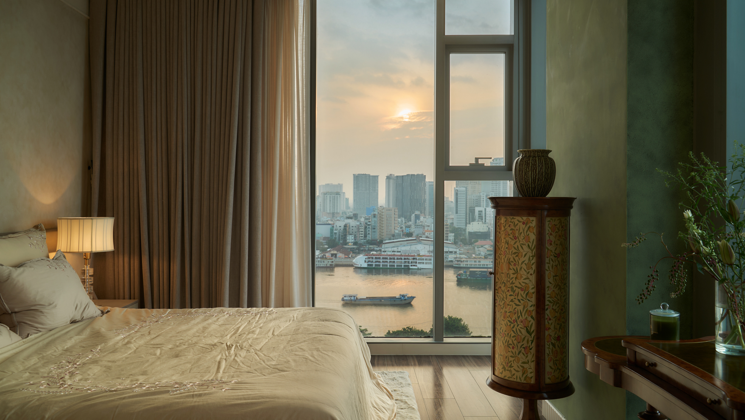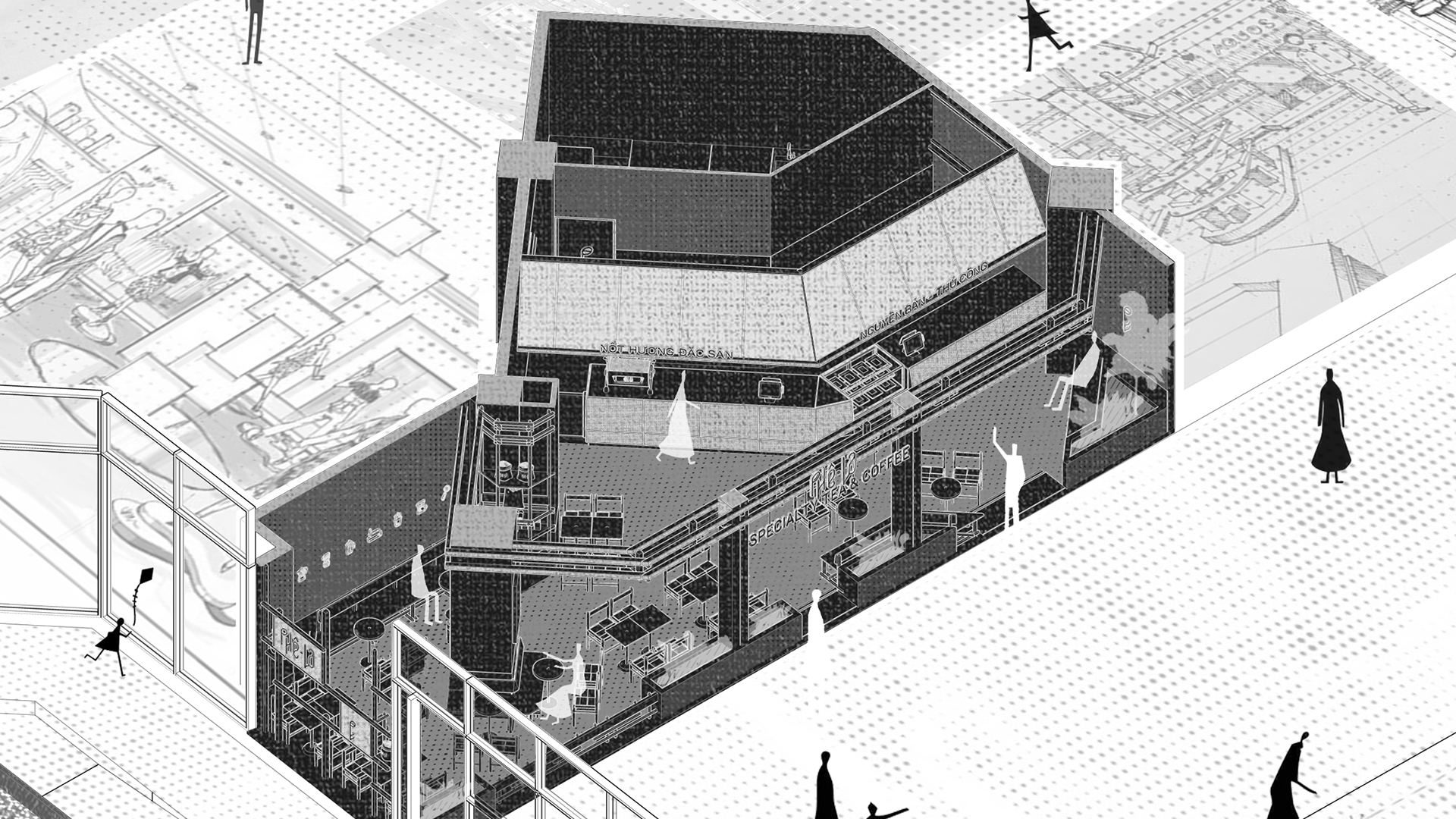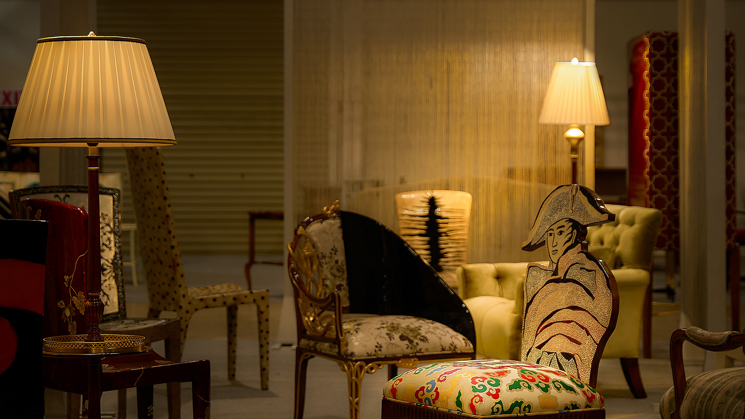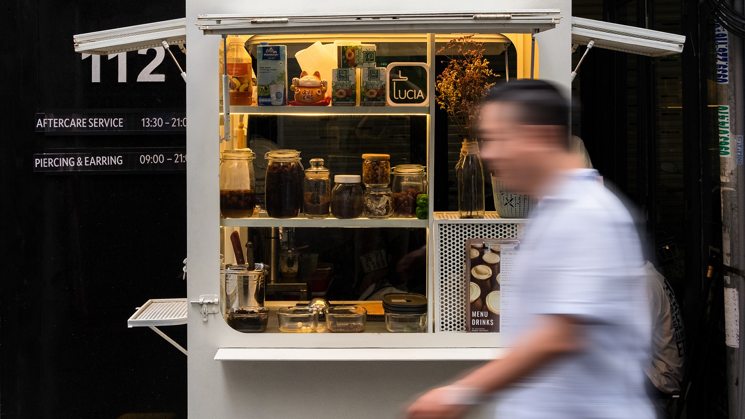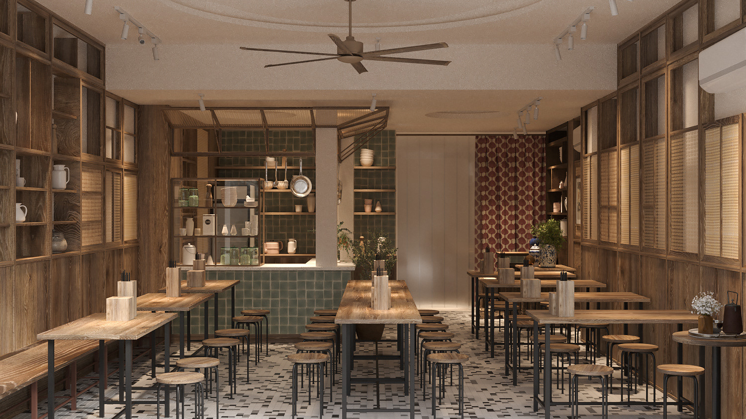interior design: oh.hi studio
area: 50 sqm
year: 2023
manufacturers: Huynh Dung
lighting: Ori Lighting
furniture: Diamond Furnitures
artwork: DU.T Studio, Saigon Gold Sign
photo: oh.hi studio
location: Ho Chi Minh City, Vietnam
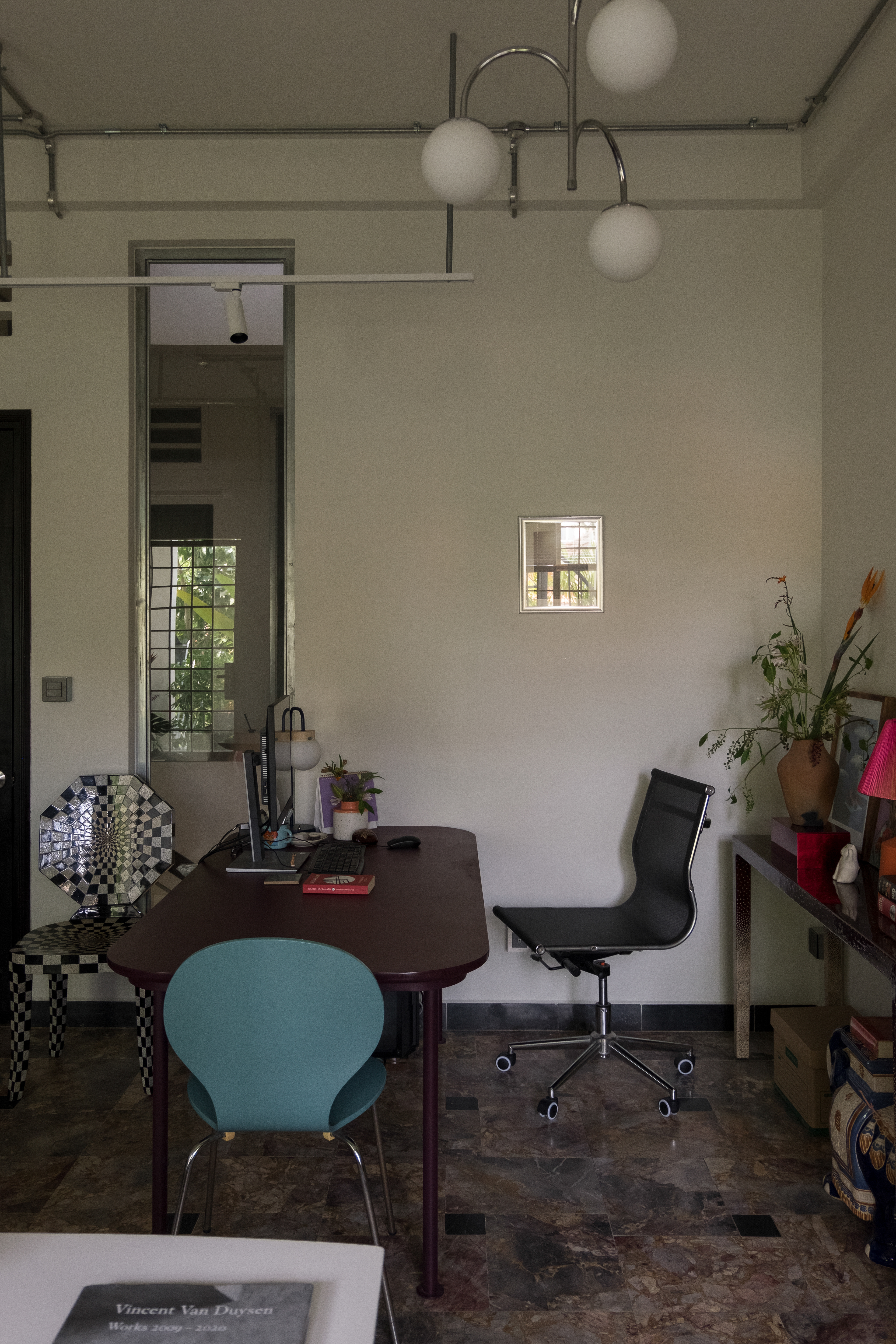
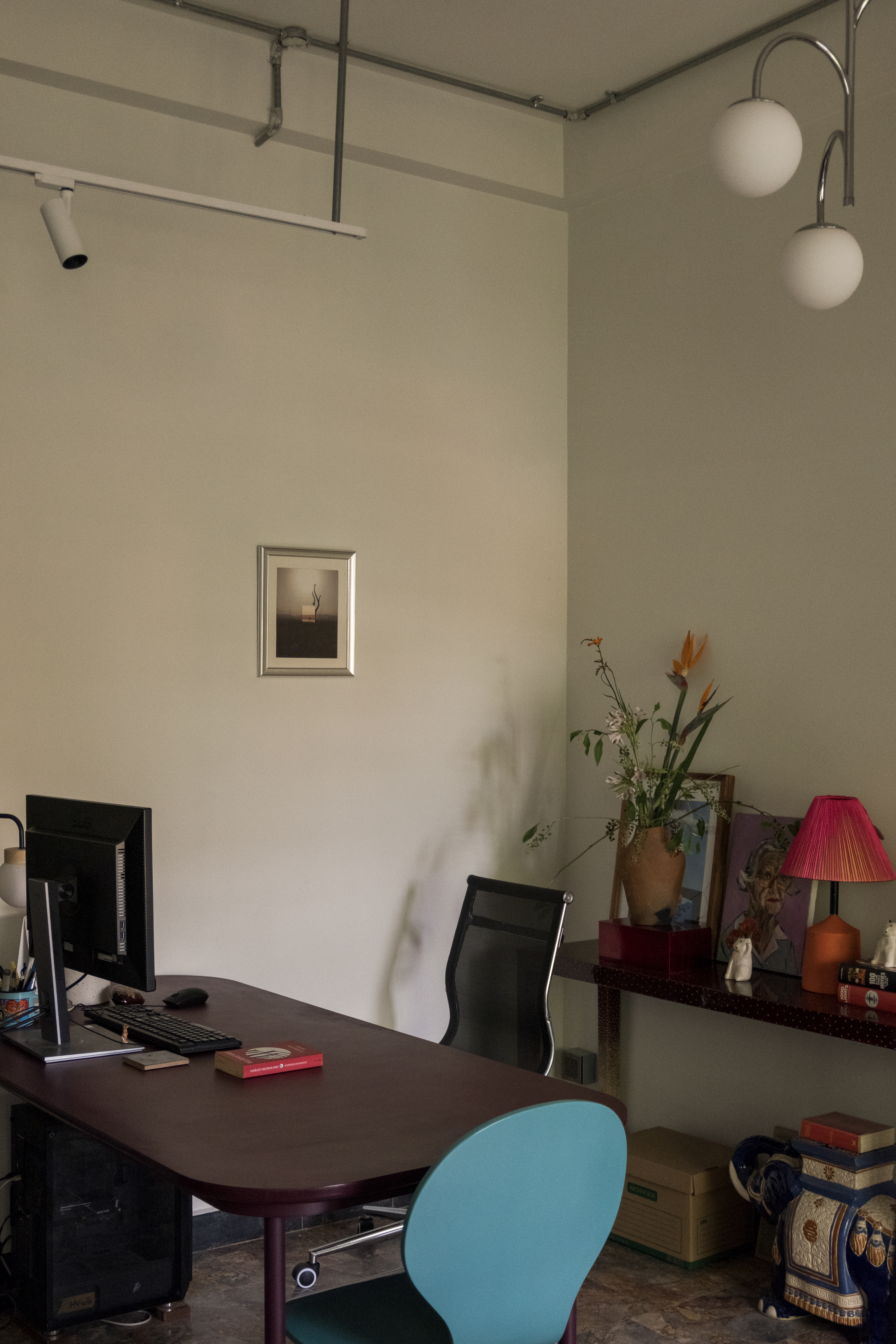
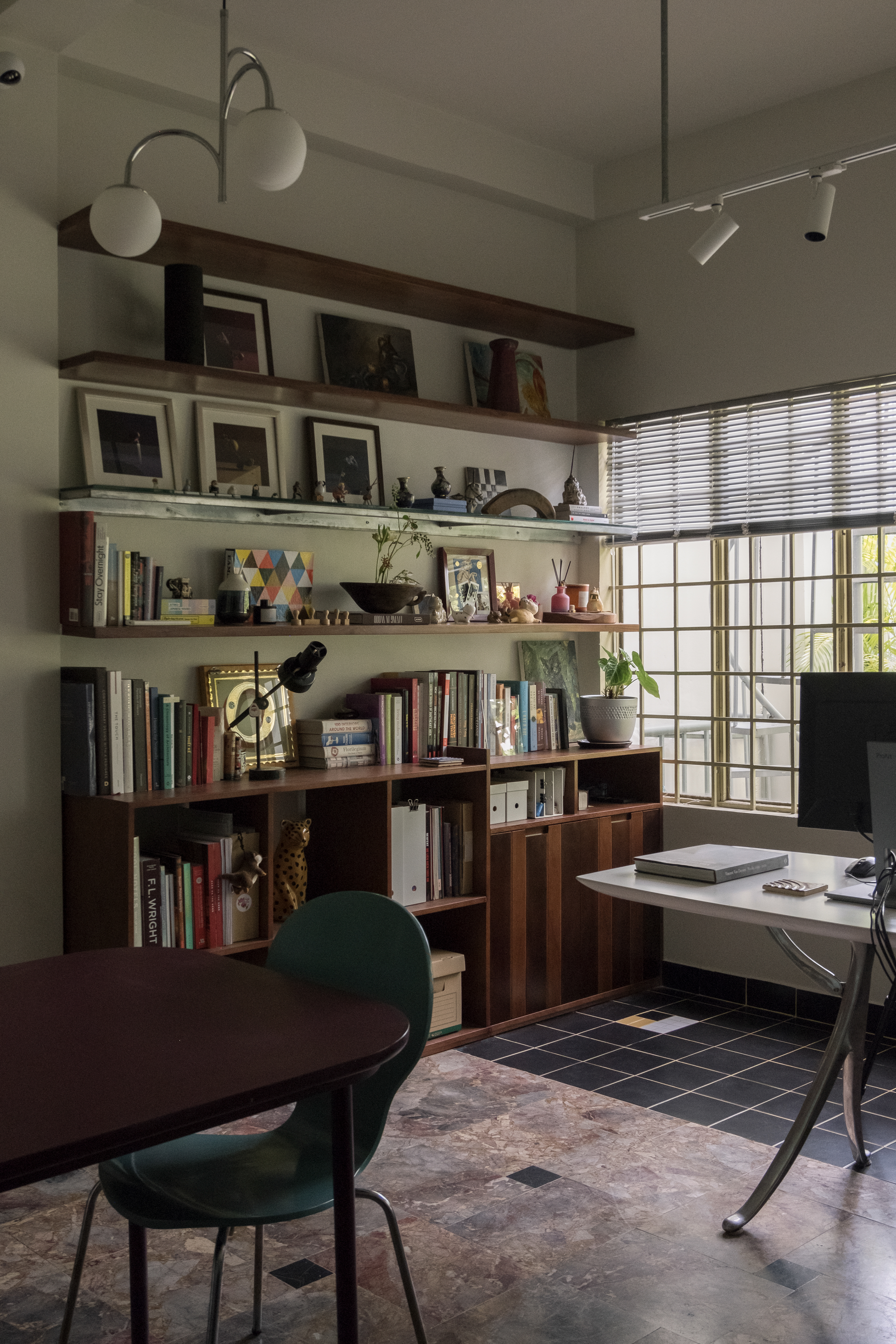
Existing approach
The office is located inside an old house built in the typical modernist architecture of South Vietnam. The existing floor of the house is planned according to the usual layout of the townhouses with the staircase axis in the middle dividing the block into two parts. This plan turns the floor into two halves with big differences: the front half almost dominates with windows to get light, the spacious balcony area faces a quiet landscape; the other half is in stark contrast to the limited room area, dark and almost completely separate. Comparing the current situation with the need to renovate as a design office space, we need to find a solution to connect the entire space in the face of great challenges of the division and limited implementation budget.
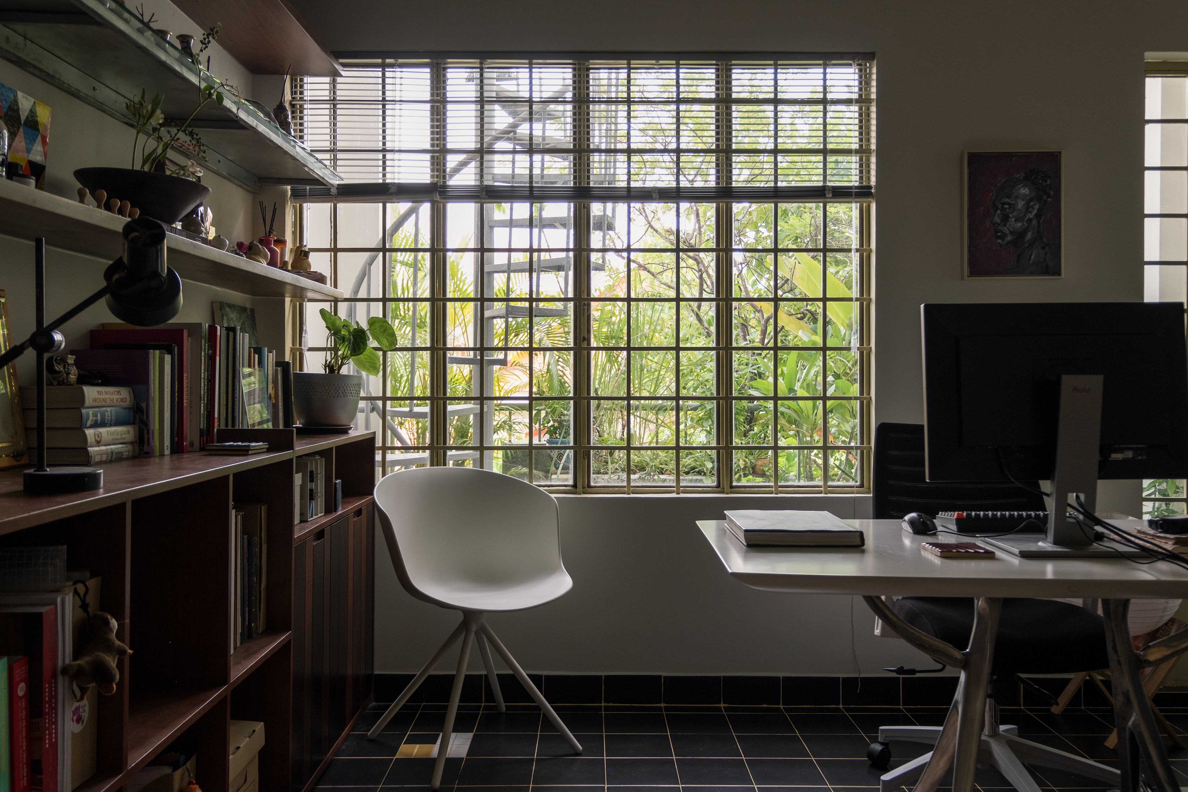
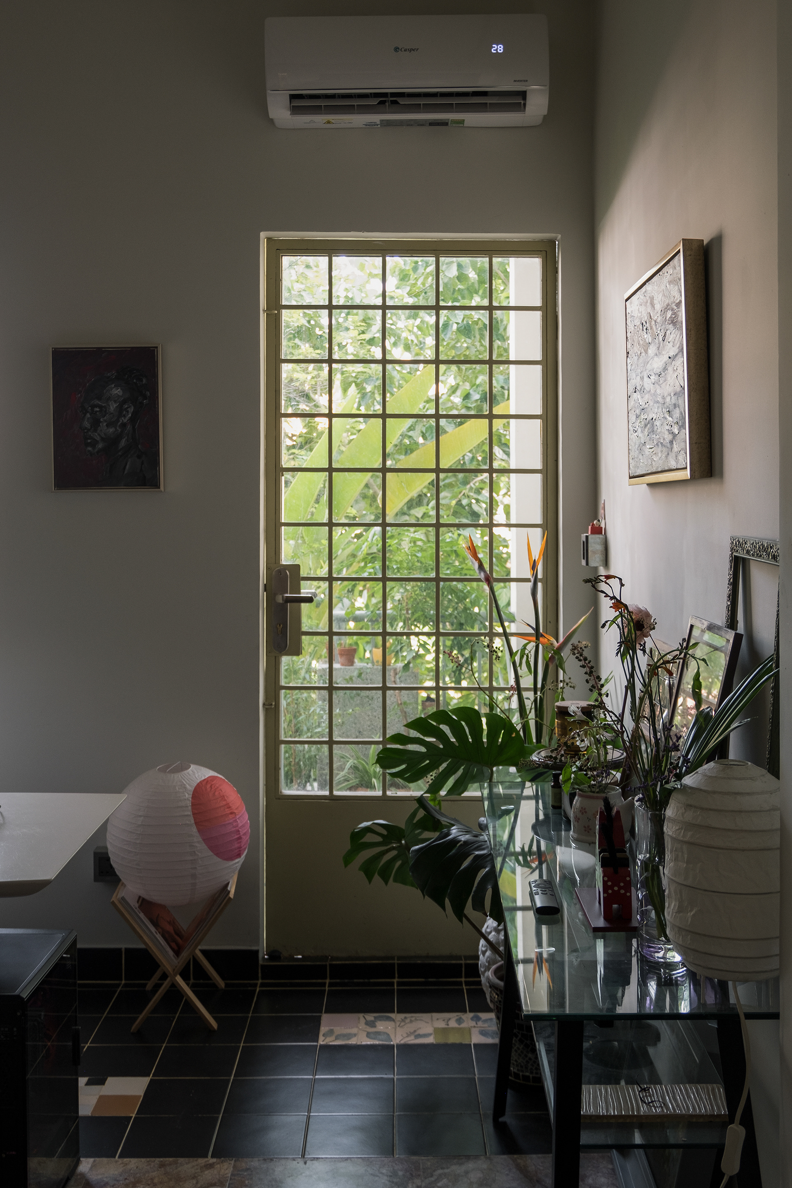
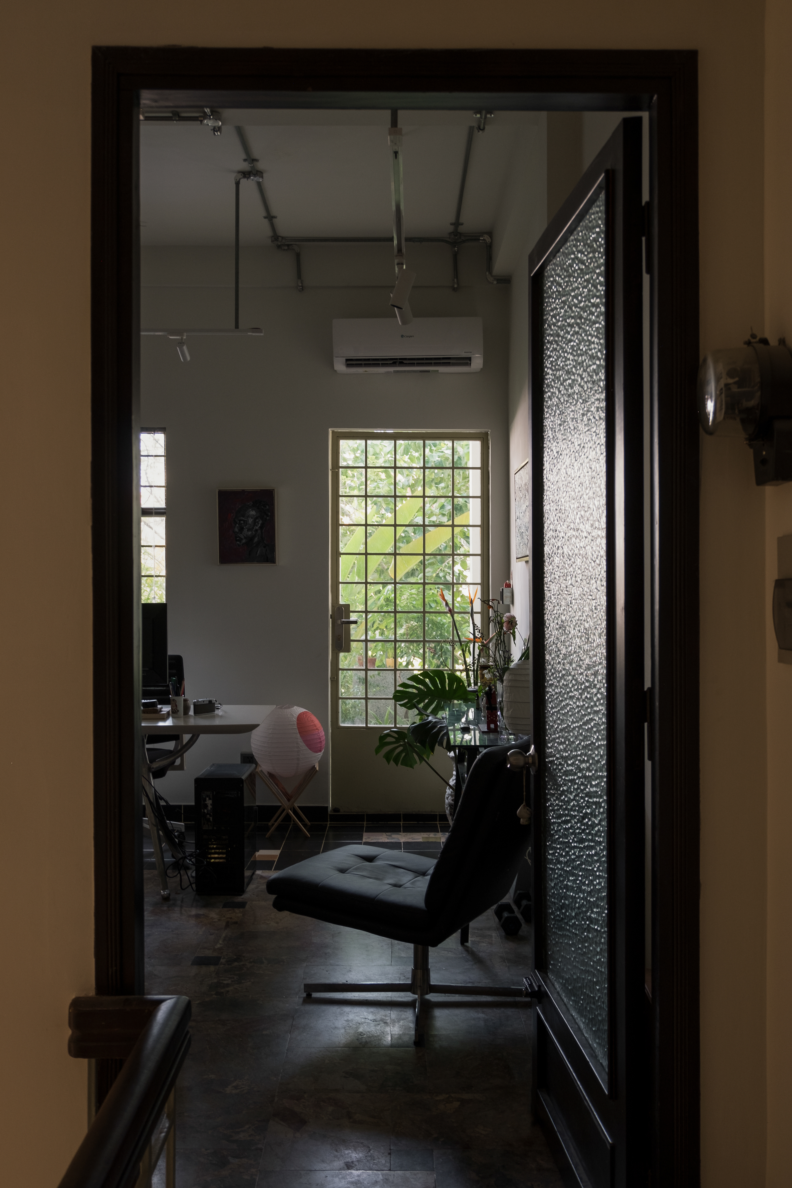
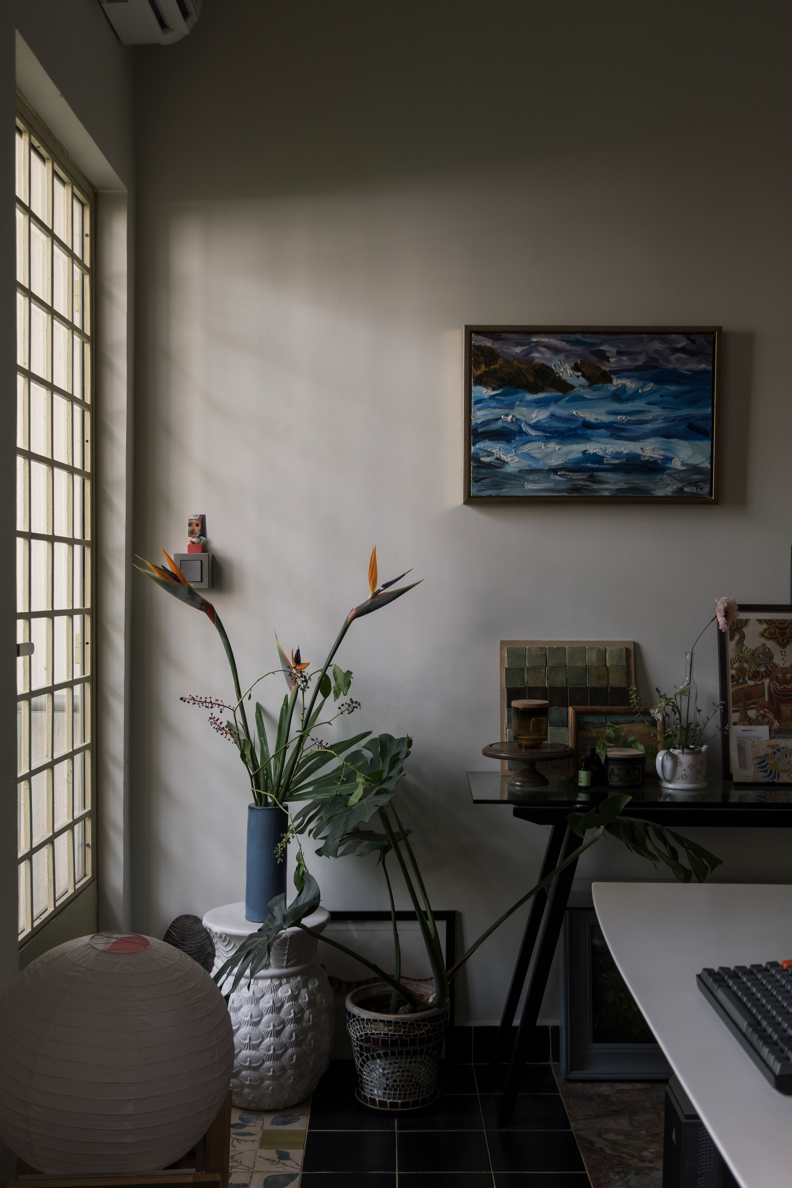
Solution
We made a block (in mind) which punched through two rooms and made it happen by creating two glass windows on the wall from front to back. All obstacles located in that space will be eliminated in a distilled way, so as to both meet the function and create a “light escape” for the narrow back half room while retaining the existing architectural form of the house. With the large windows on the wall, part of the landscape and light in the front house is captured for the back, minimizing the feeling of confinement and increasing the connectivity of the entire space. The entire current concrete ceiling system of the block is also retained to maximize the height, helping each room become more spacious vertically.
Design area
The front house area is airy with many outstanding advantages that are taken advantage of as the main design space. The space is functionally oriented flexibly and can change over time depending on demands. The room is connected to the balcony with a green area, this view is taken advantage of for the entire architectural floor thanks to the through-view windows.
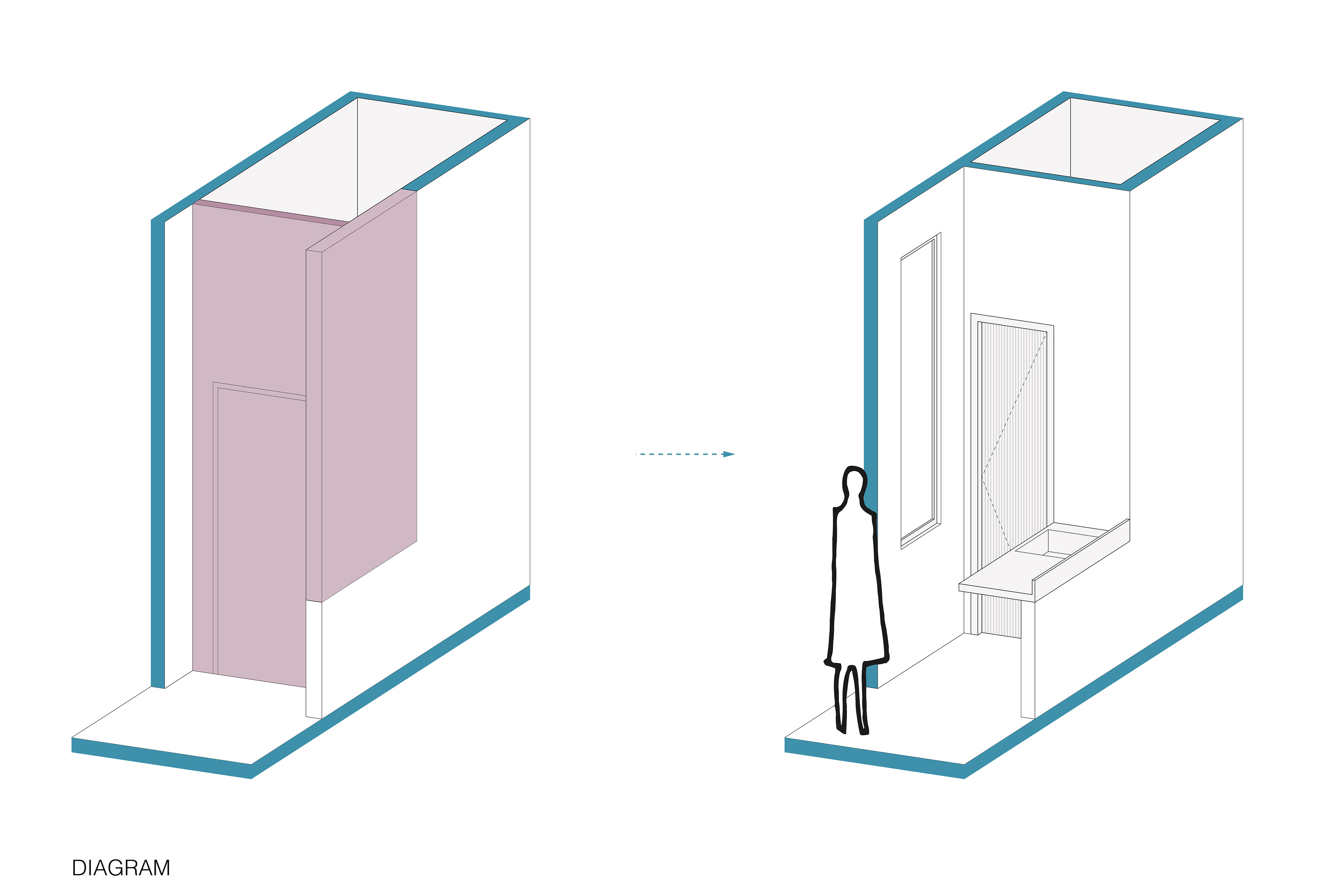
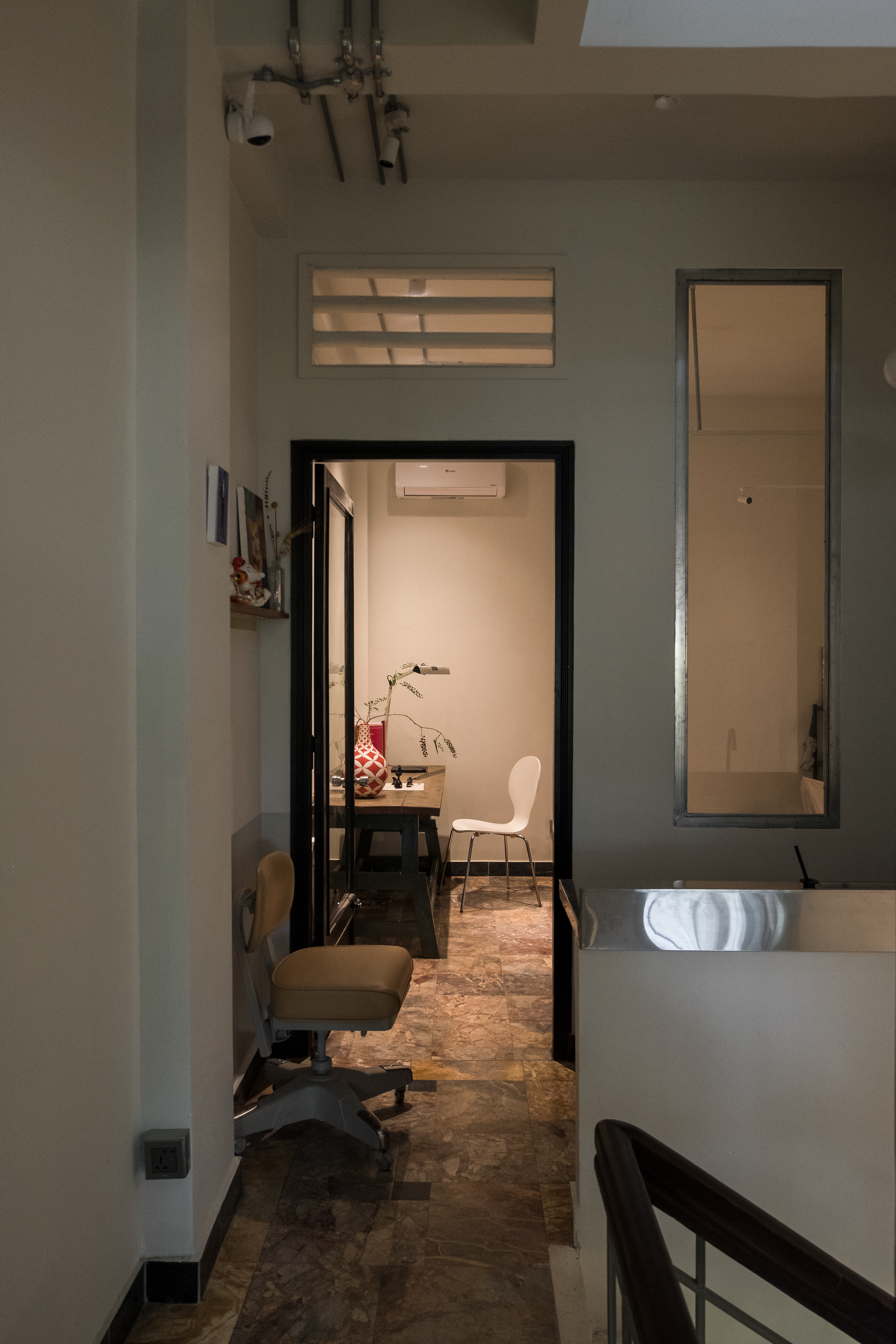
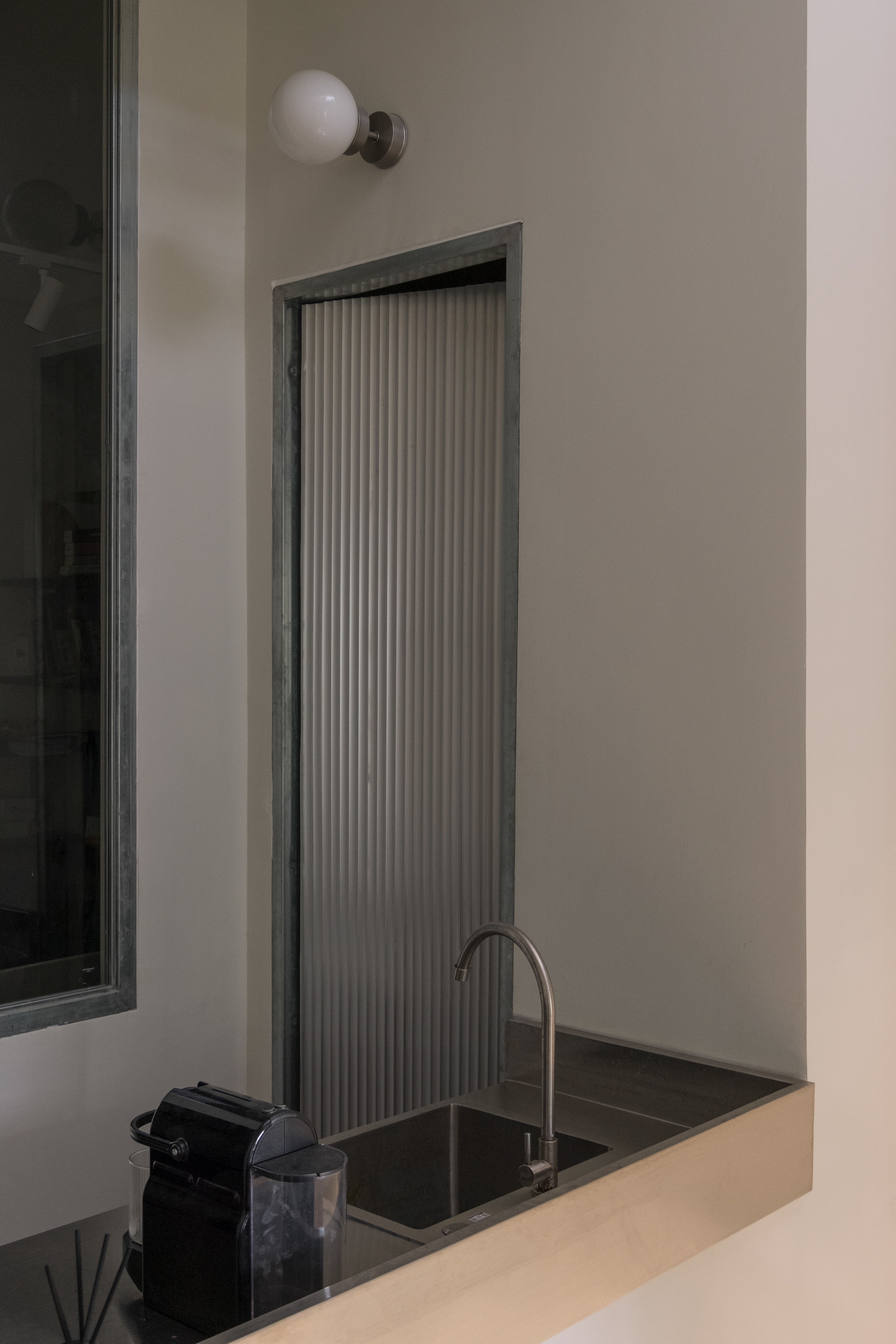
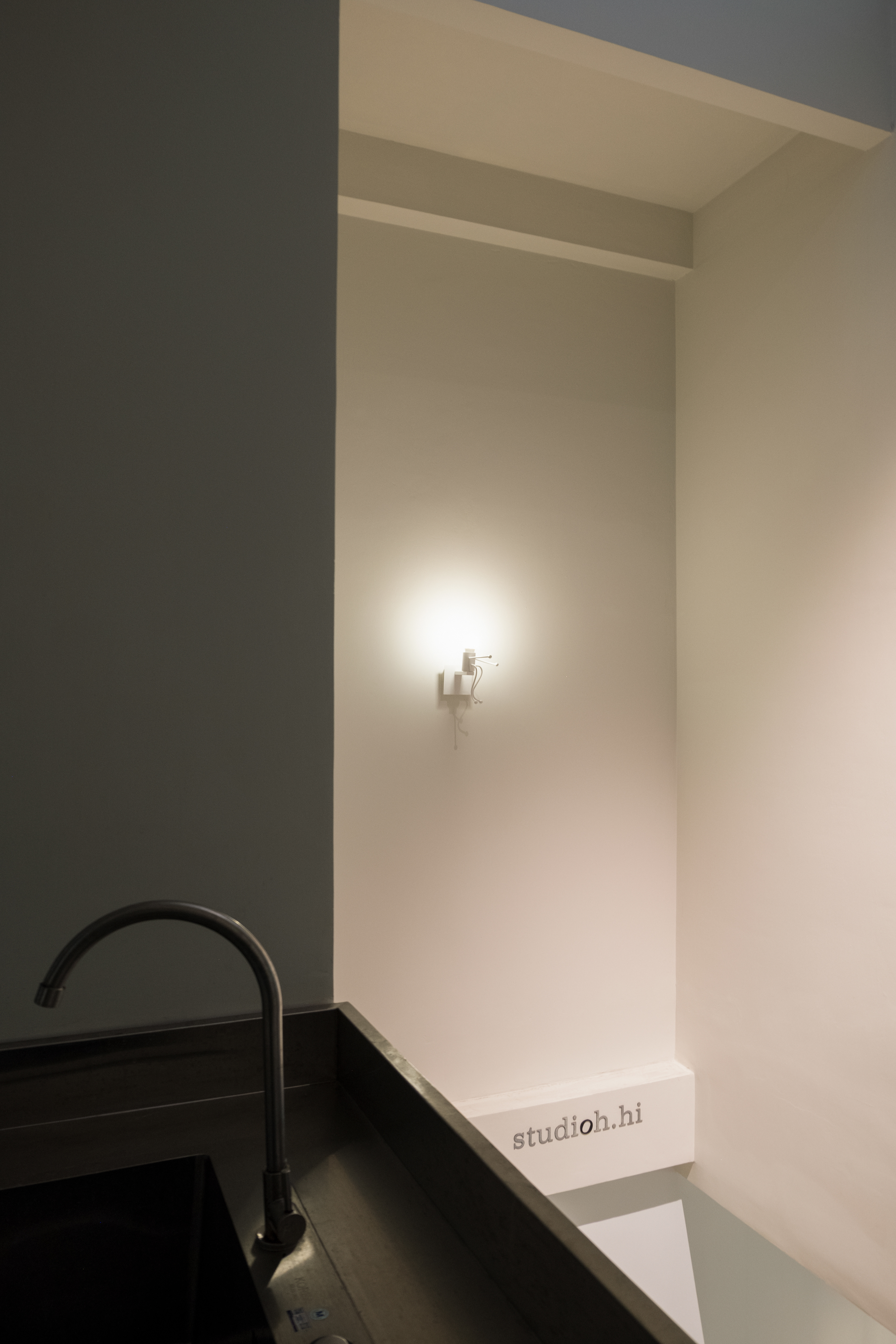
Material - Working area
The area of the back house is used as a material storage room combined with a working space in a variety of forms: modeling, discussion, design and administrative work.
Pantry
The old toilet area was partially dismantled, leaving a sufficient area in terms of functionality. The dismantling space is used as a small open pantry on a low wall. This area acts as an intermediary between the two rooms, erasing the inherent sense of separation of the status quo.
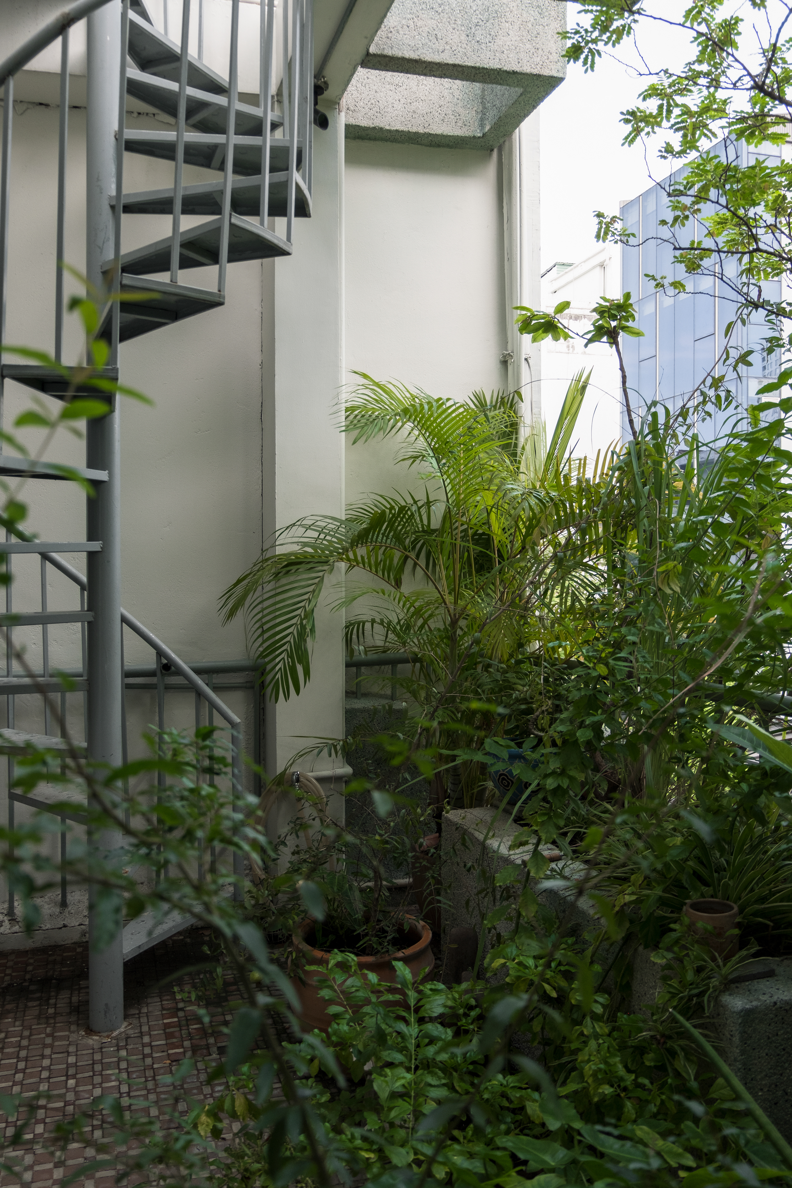
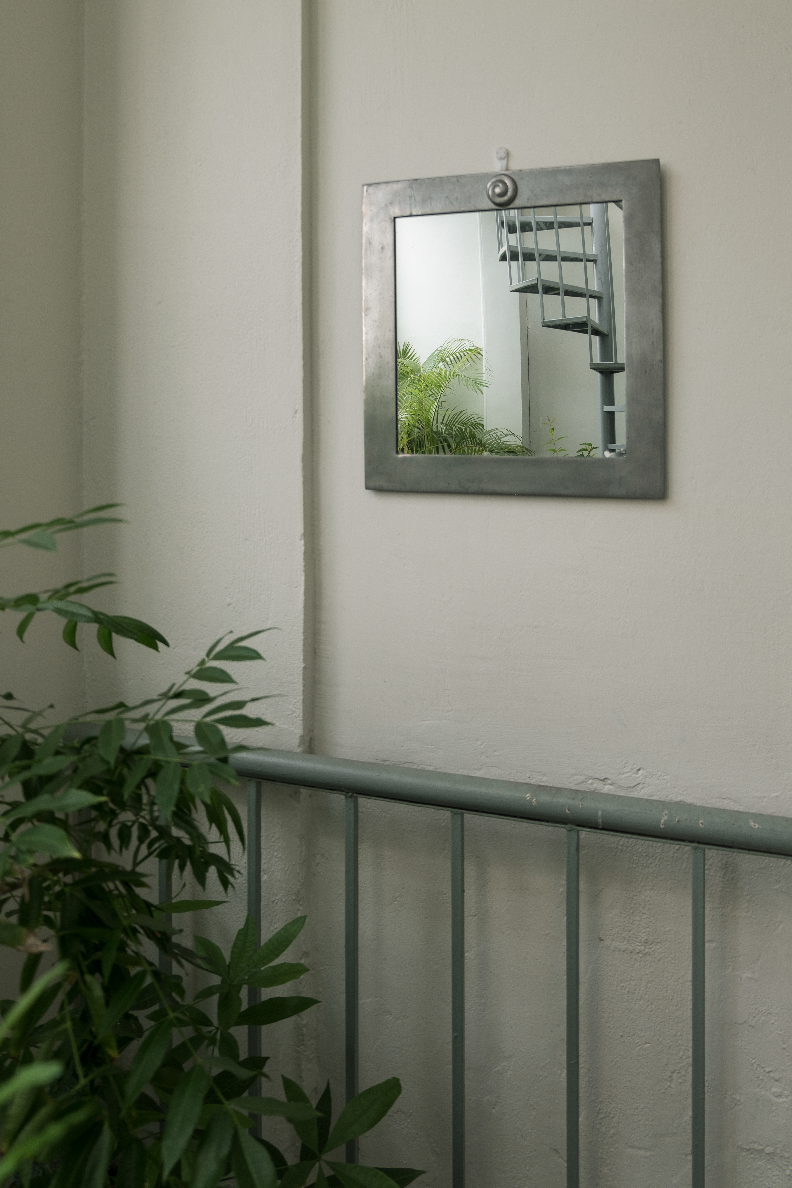

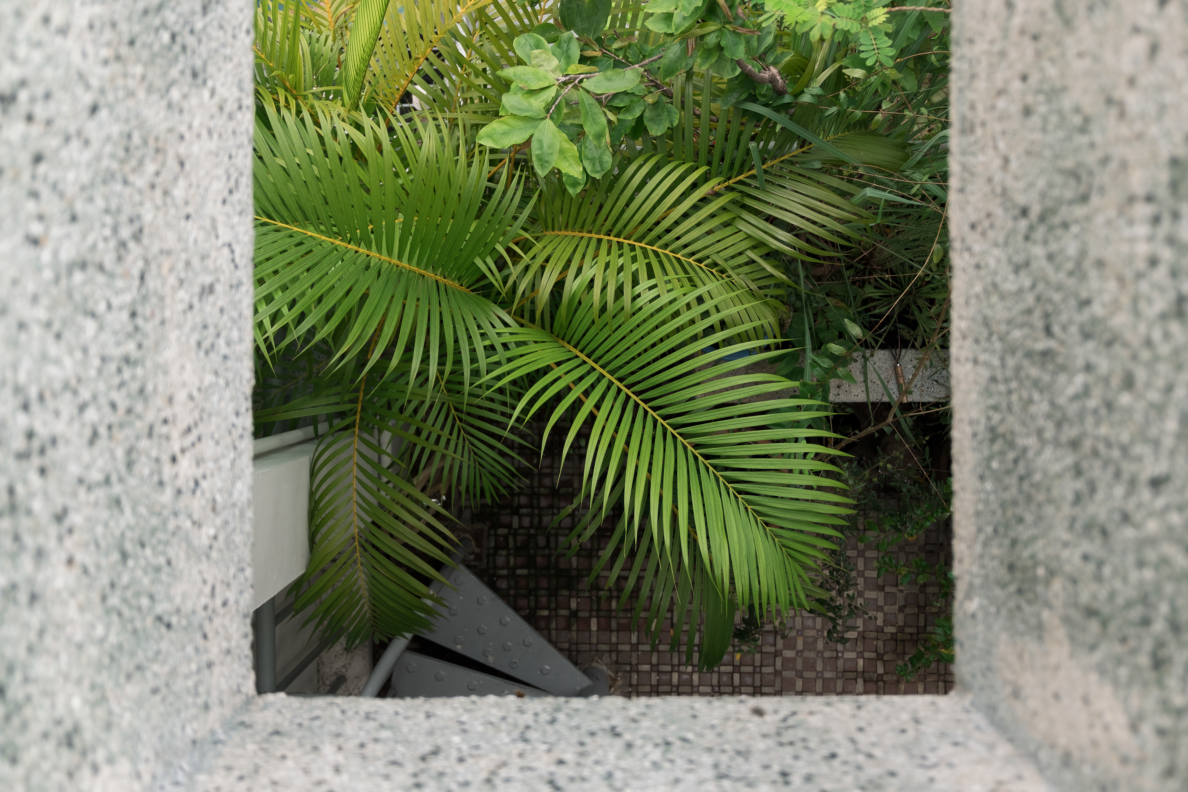
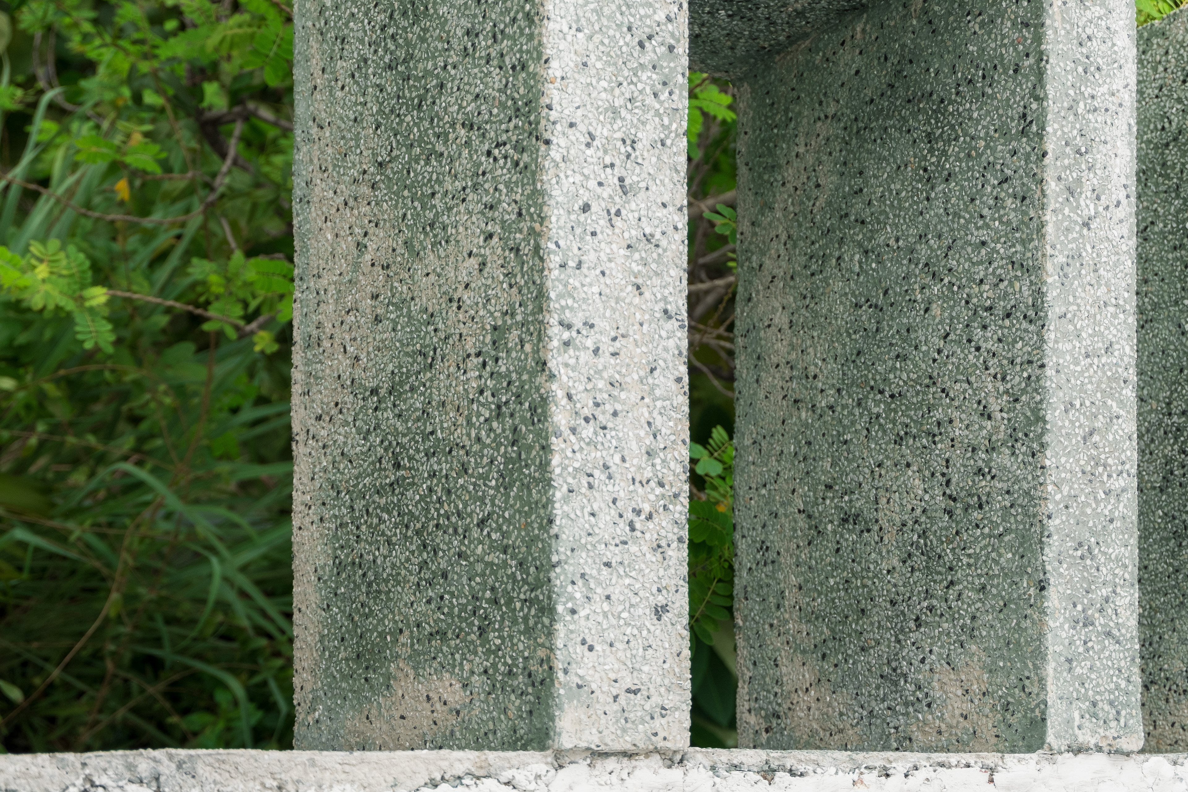
Local
The renovation office has taken care to take advantage of many other local elements from local workshops and artists, artisans: traditional Vietnamese lacquer items, egg materials, glass paintings, ceramic tiles, “đá rửa” (washing stone – one of the typical material of the 70-90’s South Vietnam) or Vietnamese product design brands.
