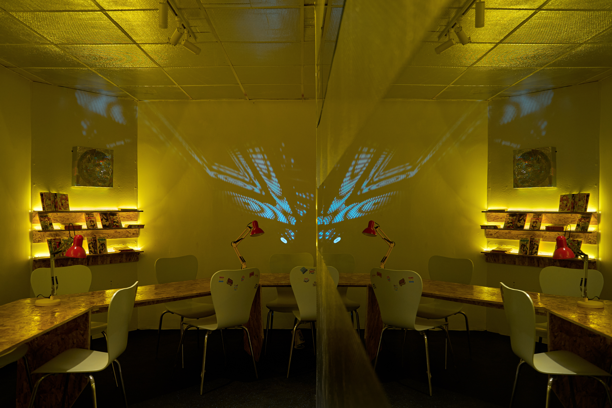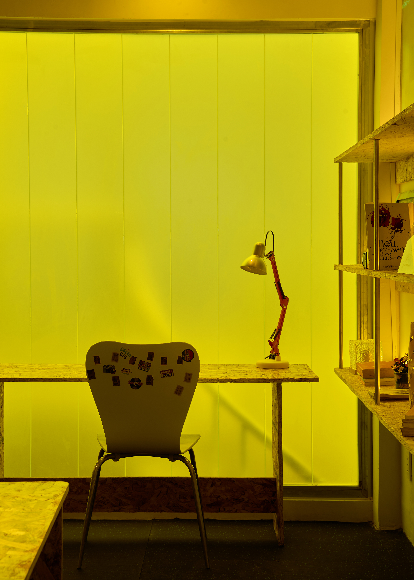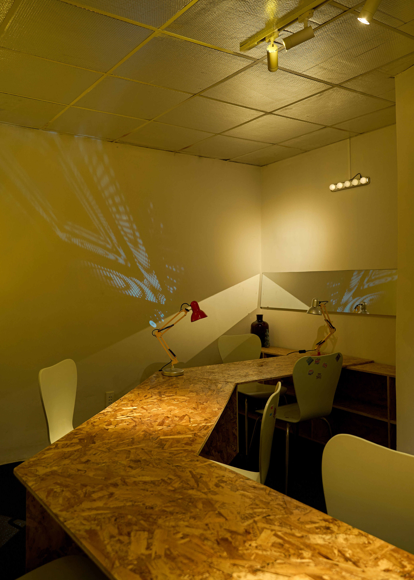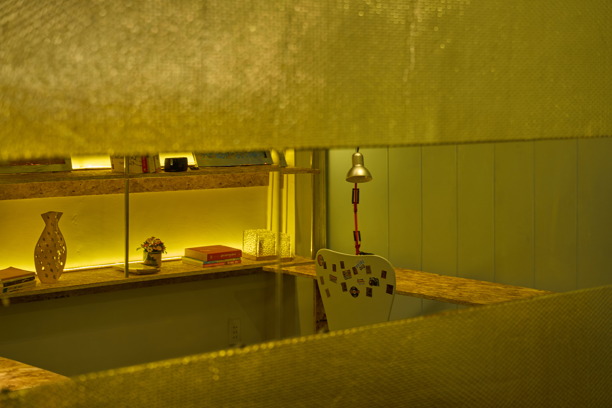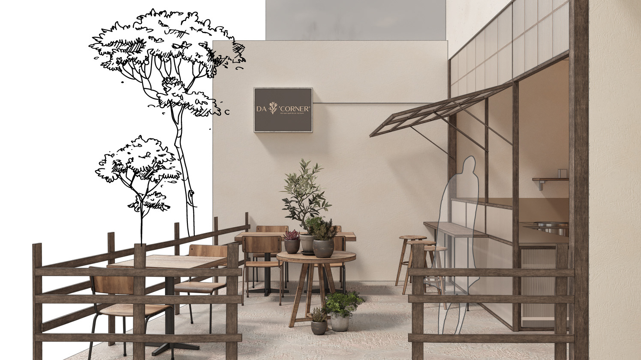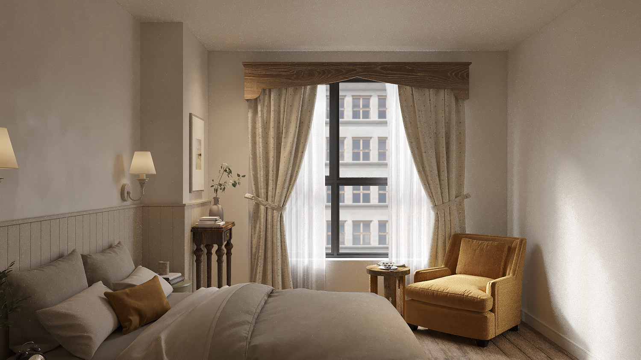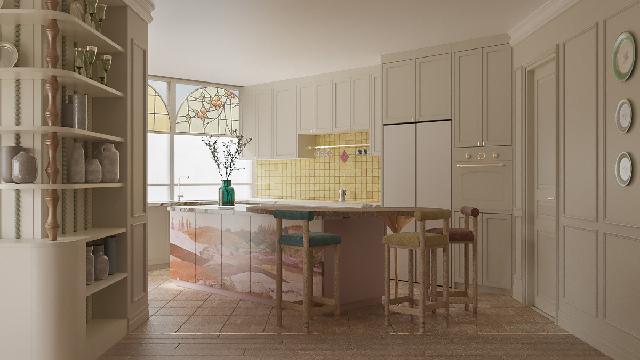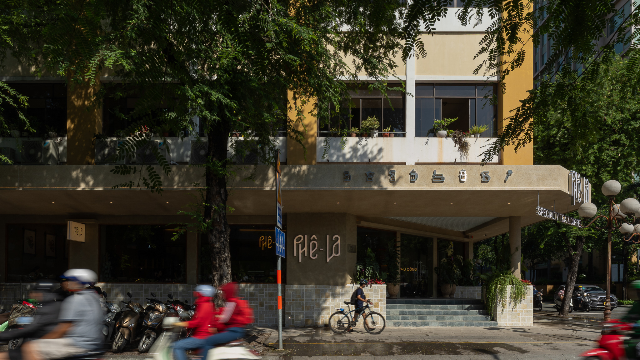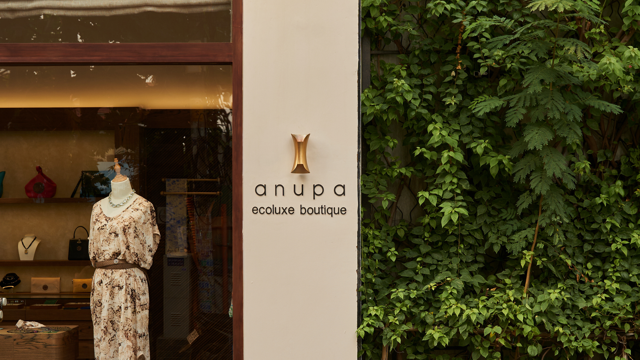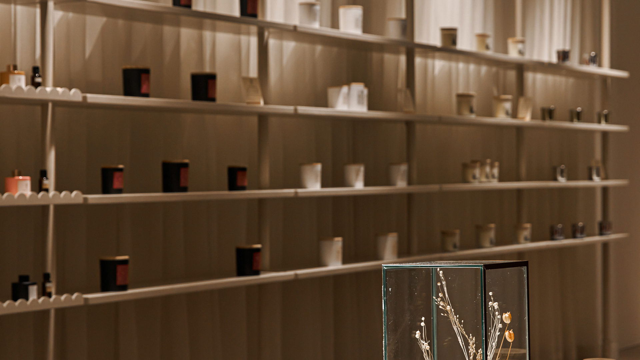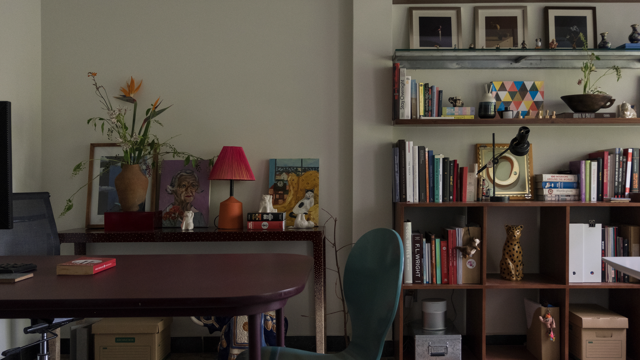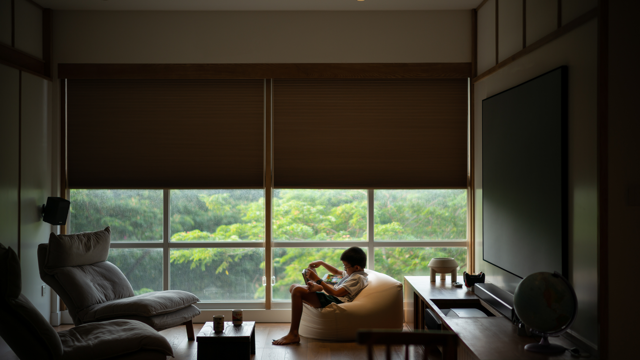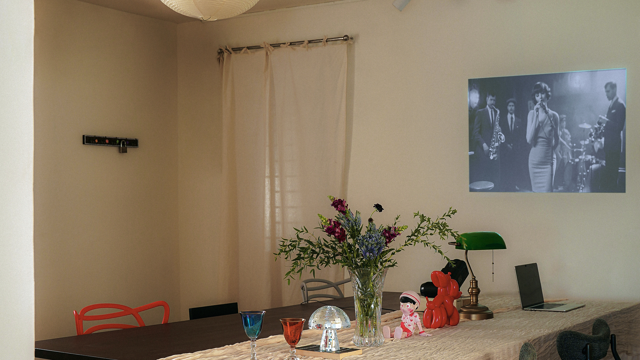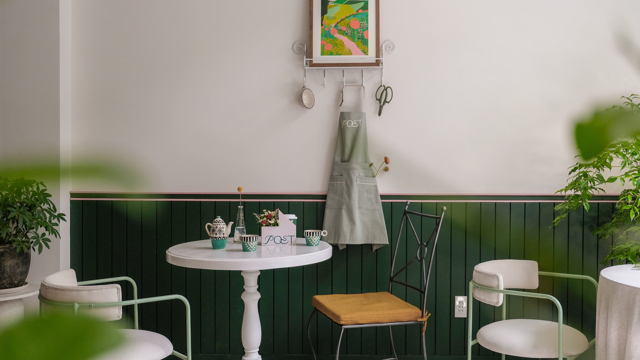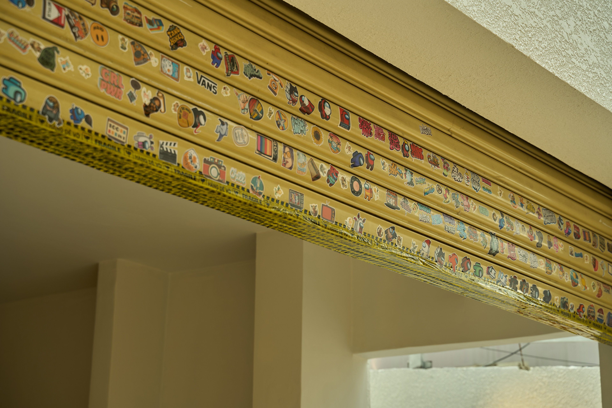
design: oh.hi studio
design team: Phuong Hien, Nhat Thu, Uyen Sam
area: 120 sqm
year: 2025
manufacturers: Tien Lightart
photographs: Nam Vo
location: District 3, Ho Chi Minh City, Vietnam
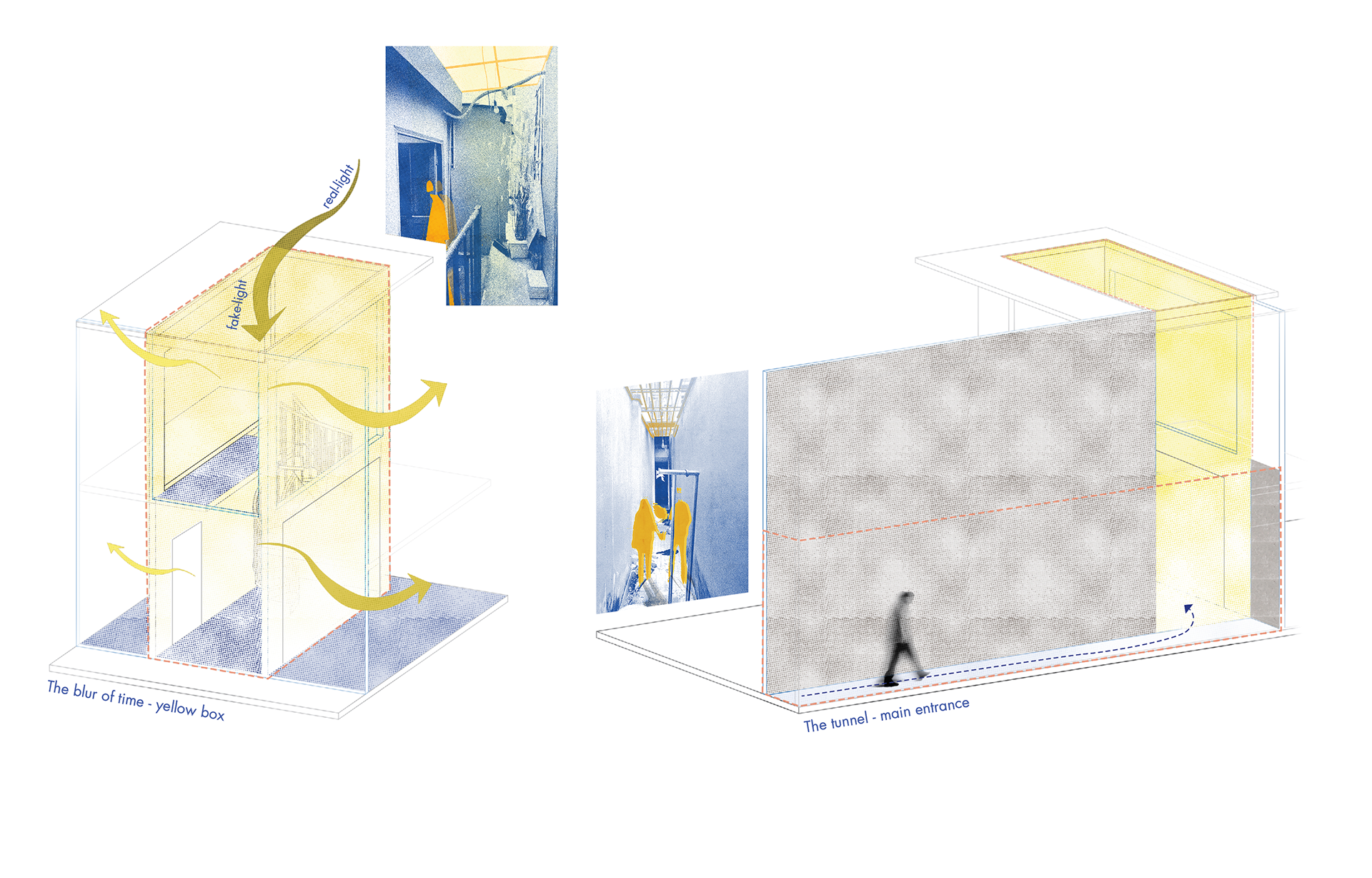
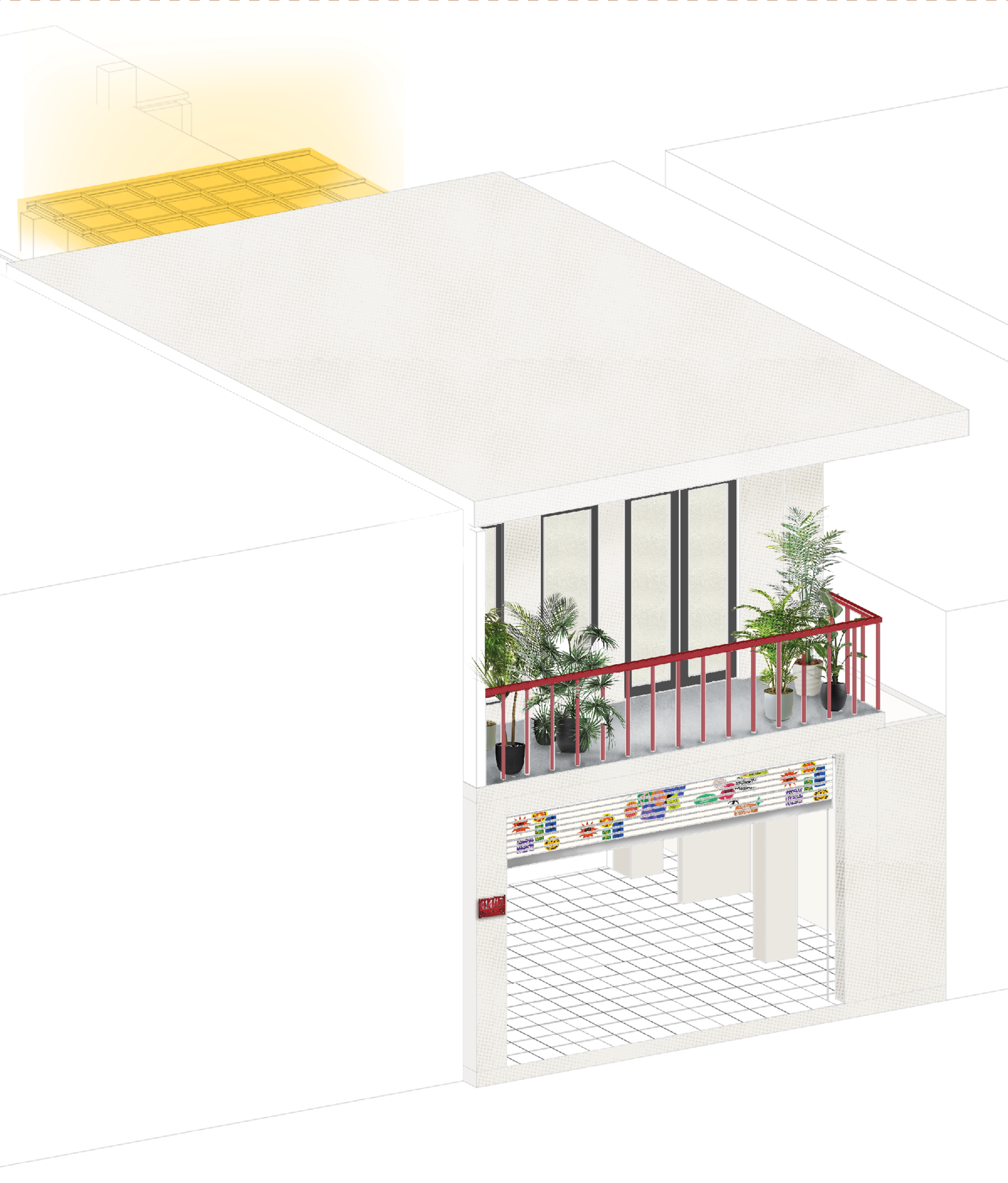
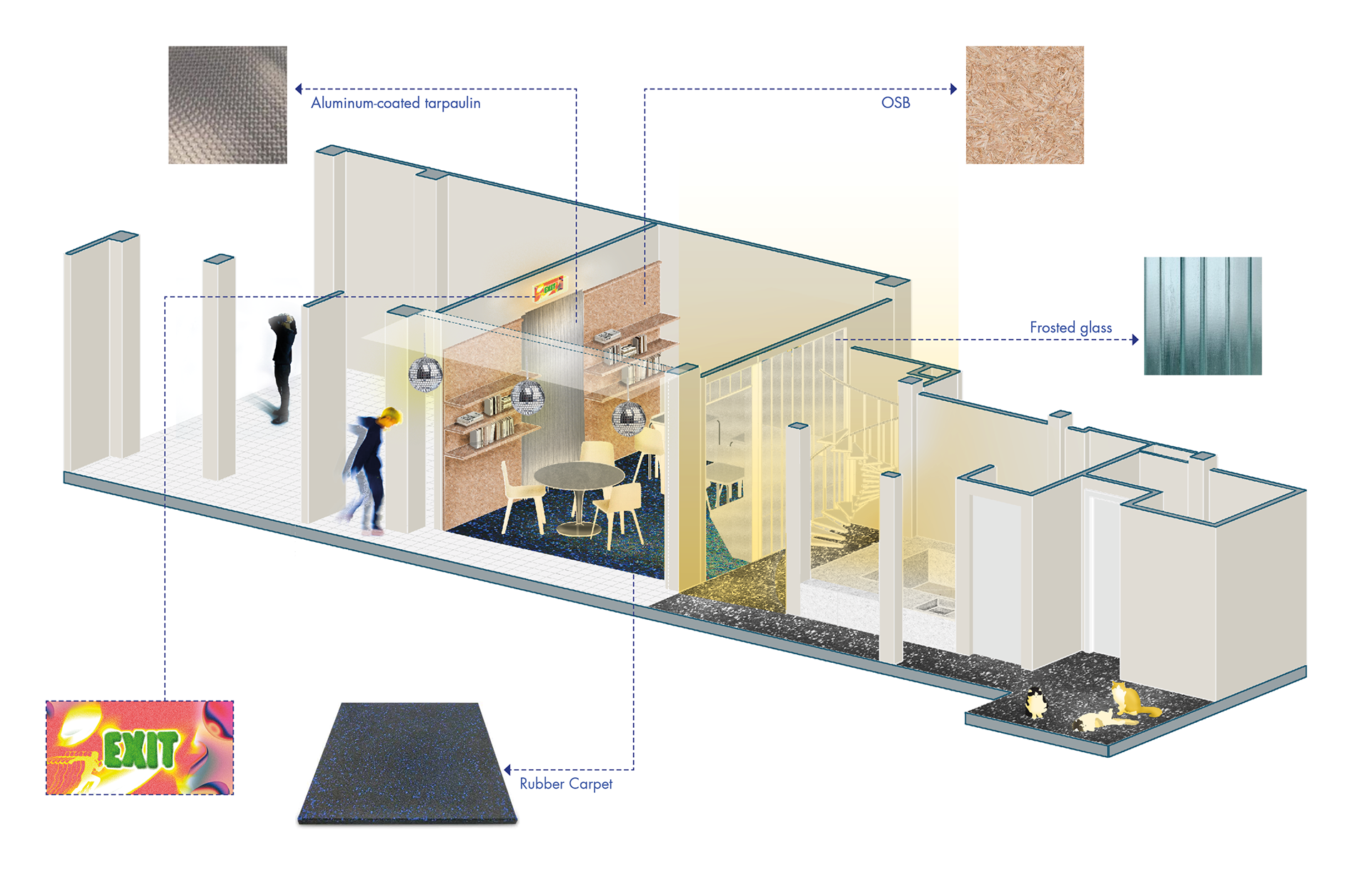
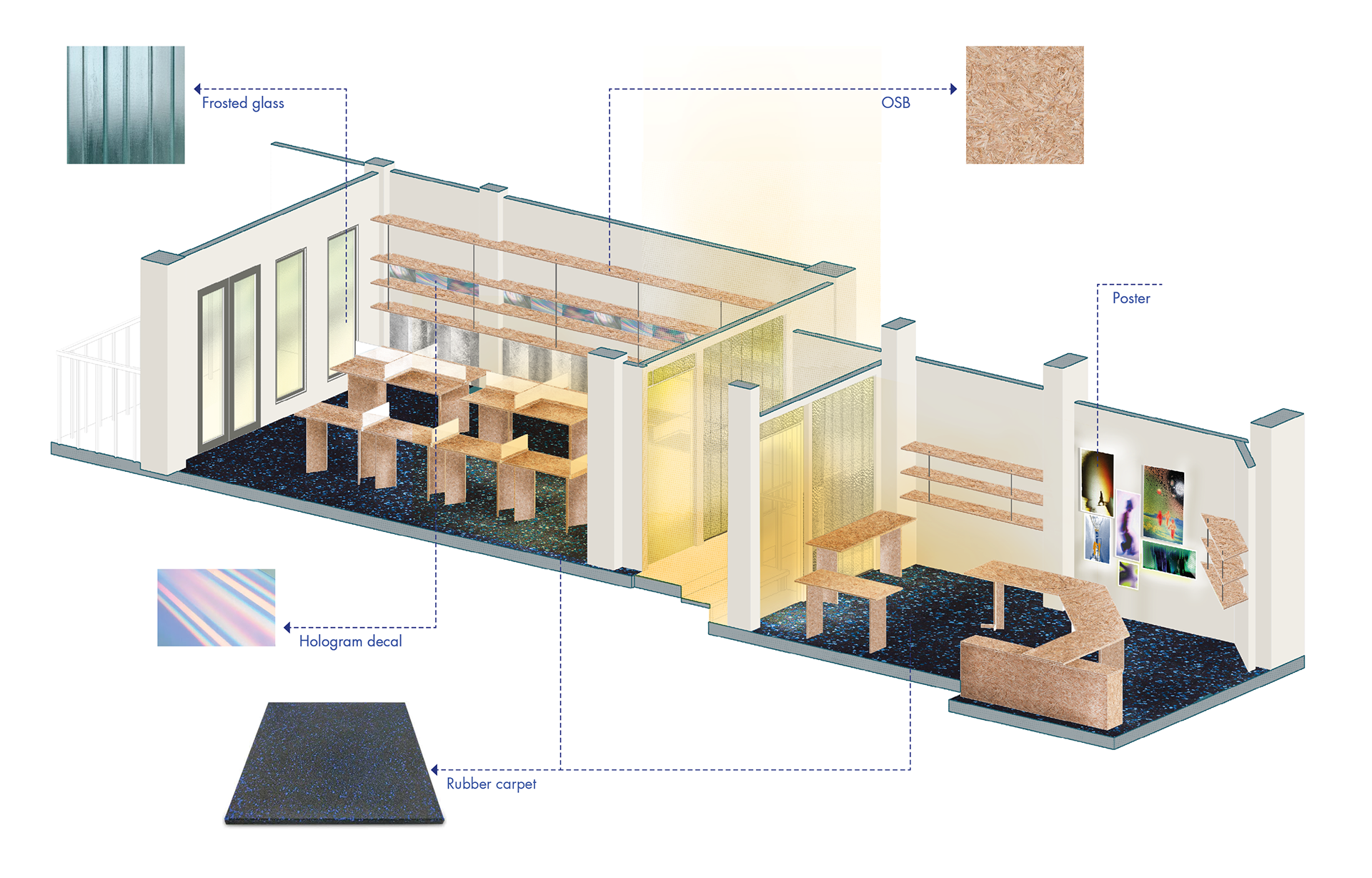
The existing site condition presents a fragmented floor plan, with multiple small, enclosed, and irregularly shaped rooms. Additionally, the project is located within a narrow alley, surrounded by a dense residential area. Given this context, an overly striking façade would feel out of place within the neighborhood’s overall character.
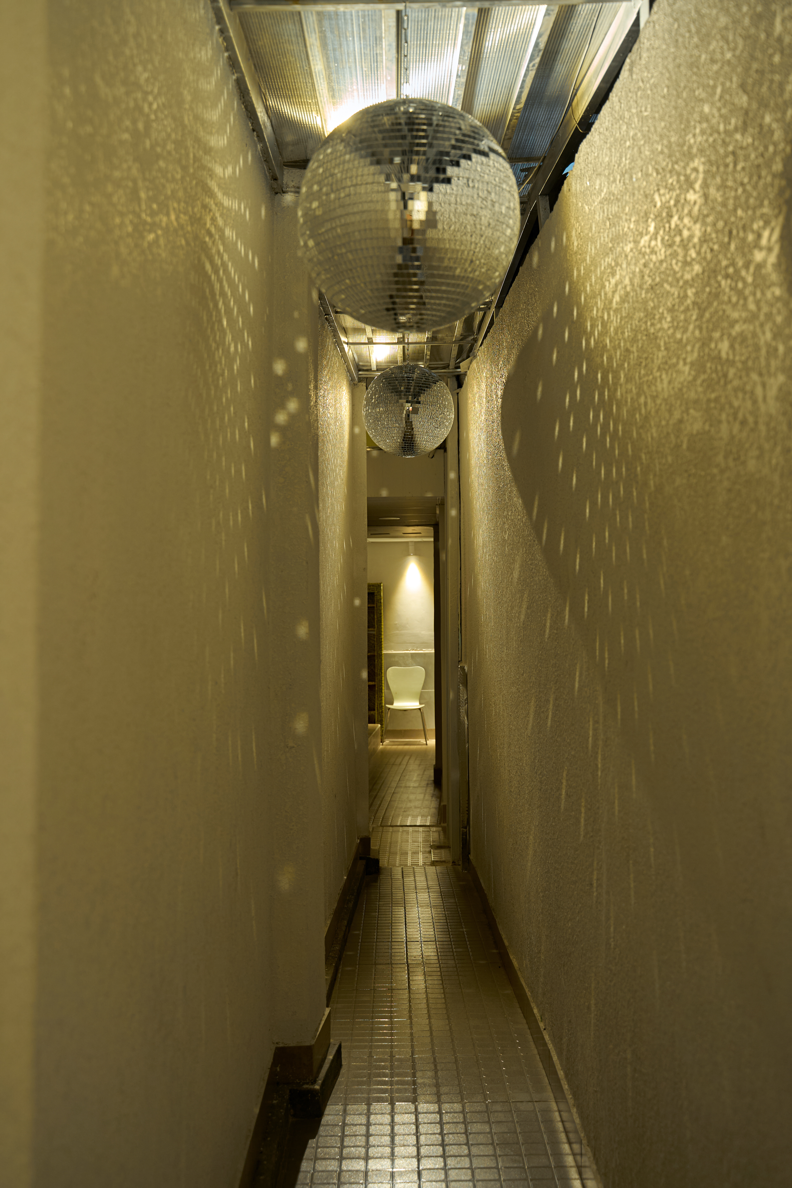
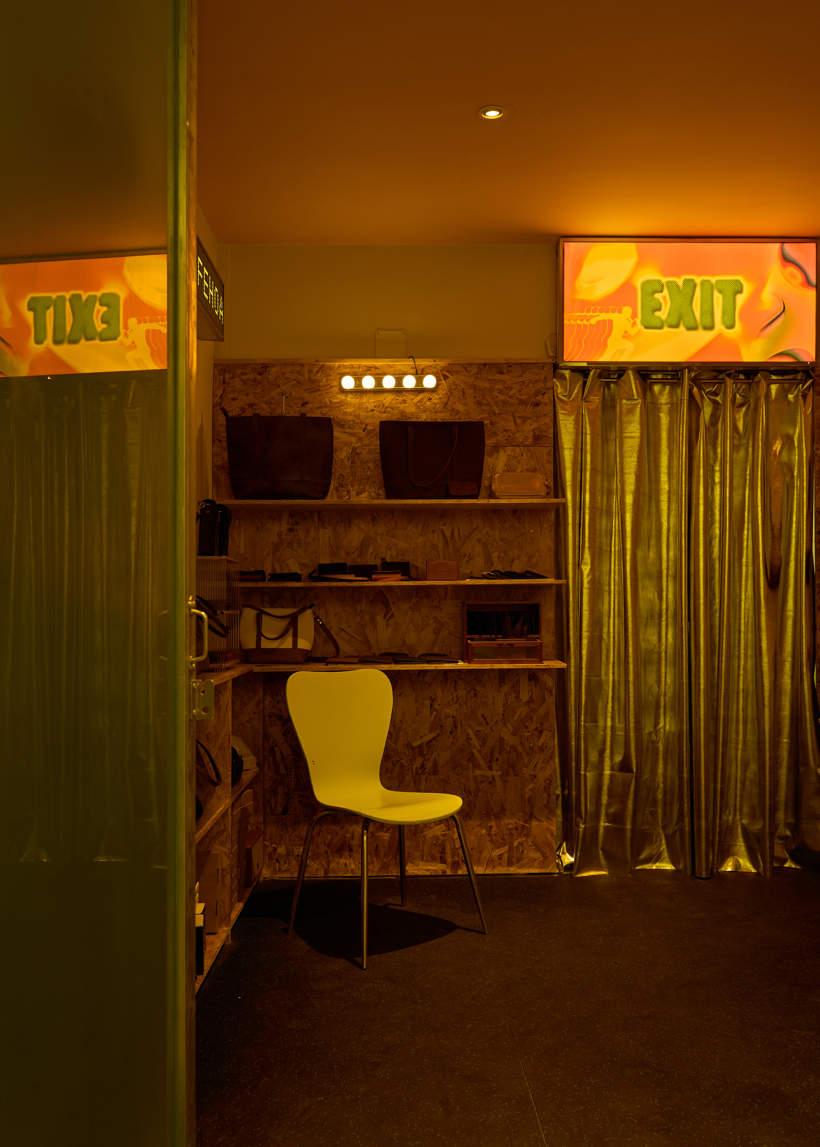
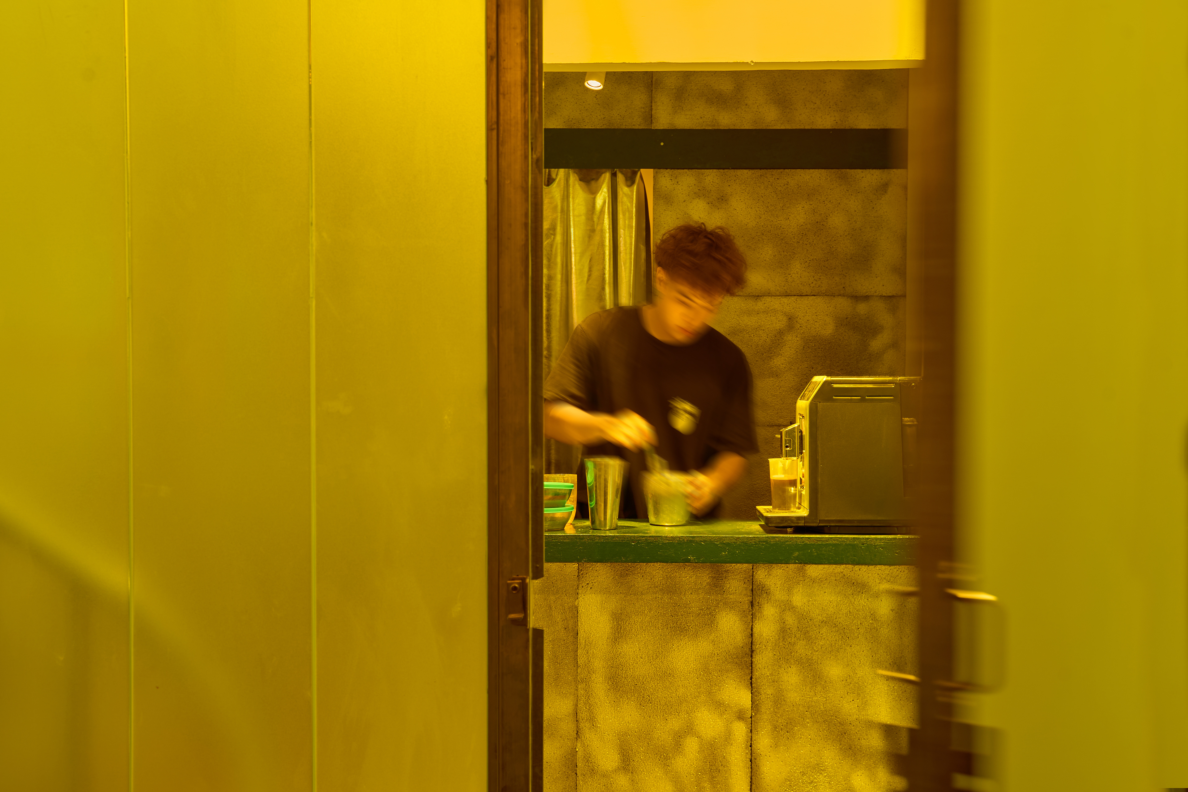
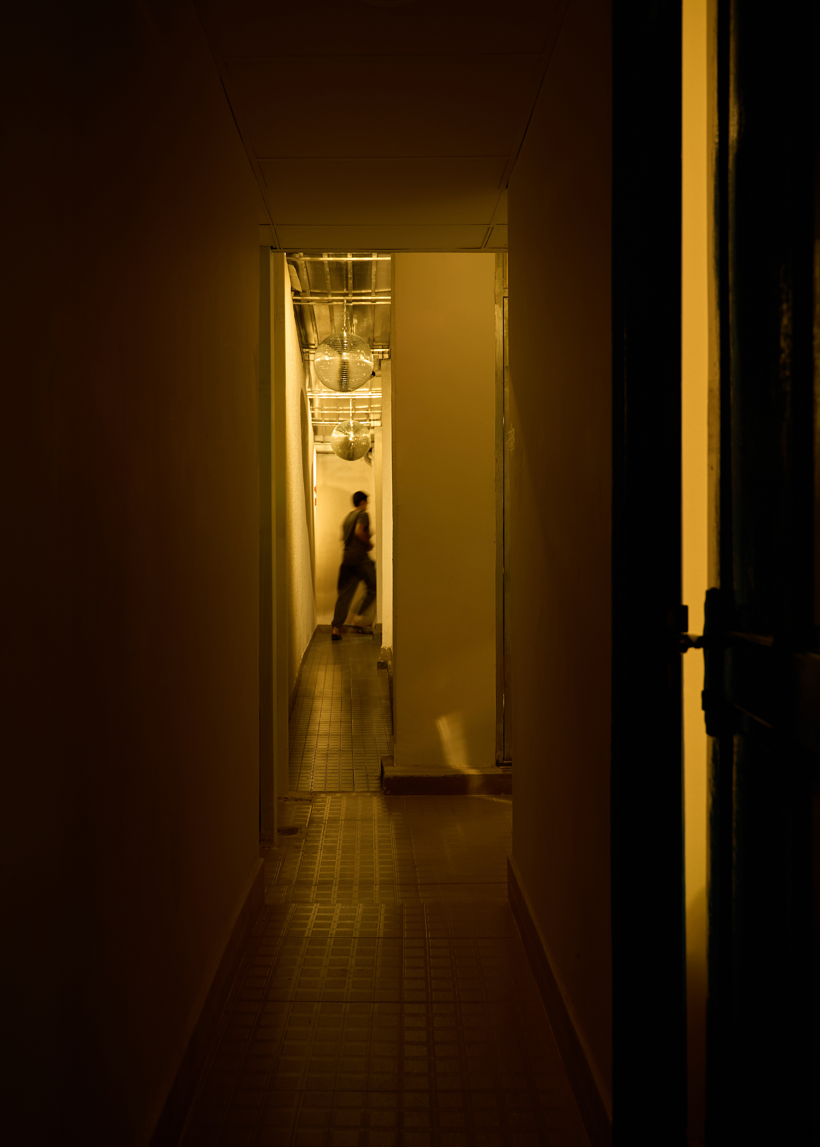
Aiming to harmonize with the surrounding environment while creating an element of surprise, we proposed a design for a hidden café, where the façade is intentionally disguised as a parking lot for local residents. Subtle and inviting, the entrance is tucked behind a small passageway, acting as a transition for visitors to mentally prepare before stepping into an entirely different space—one that detaches them from their prior visual experience.
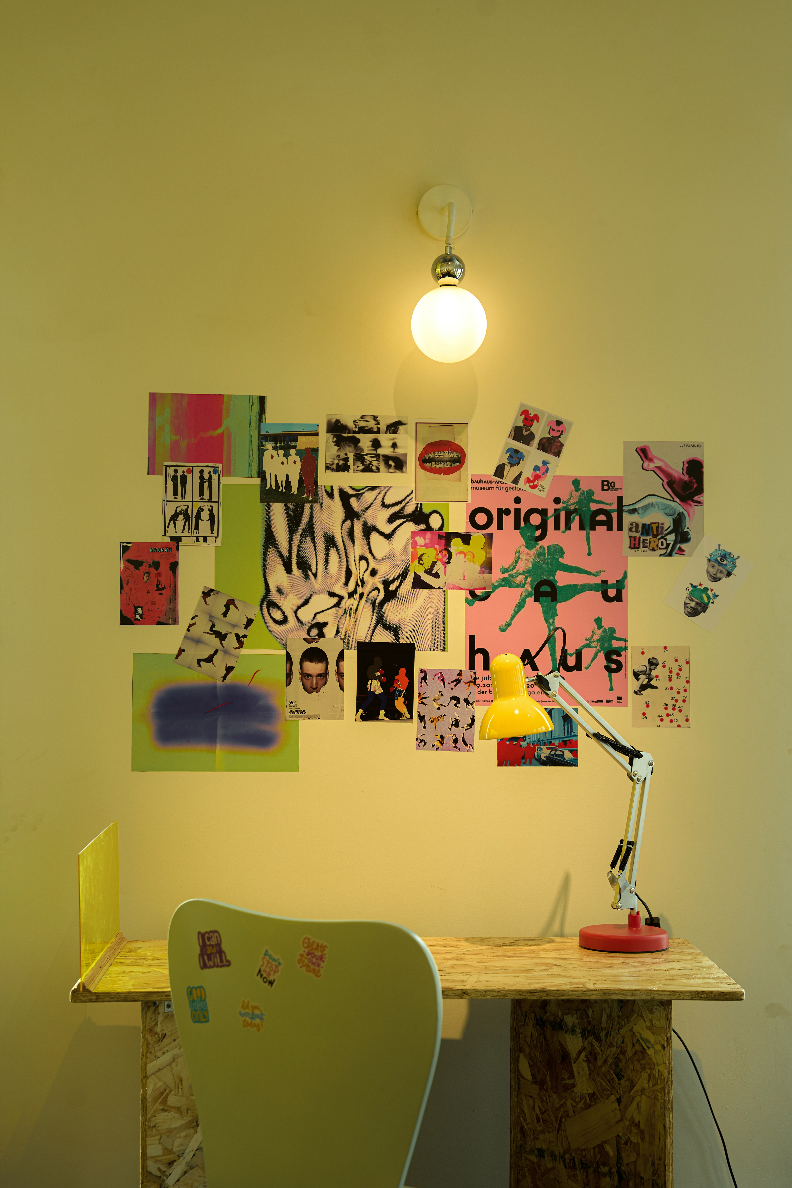
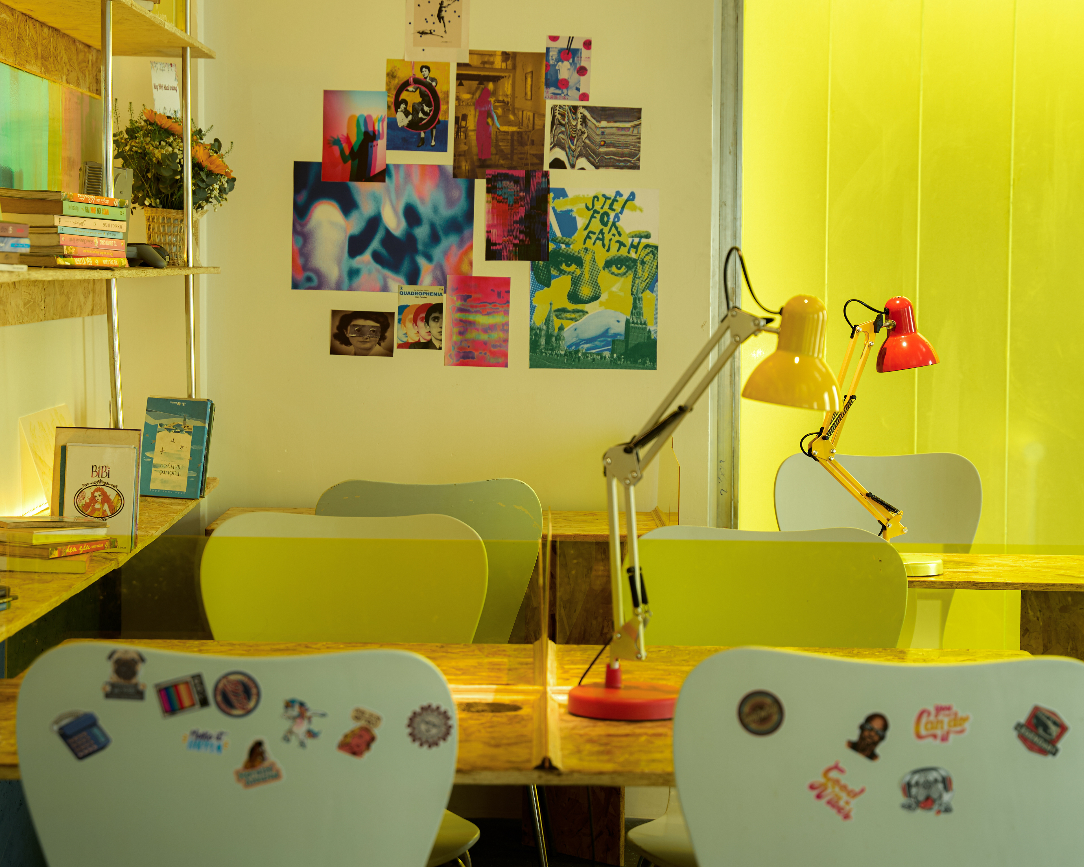
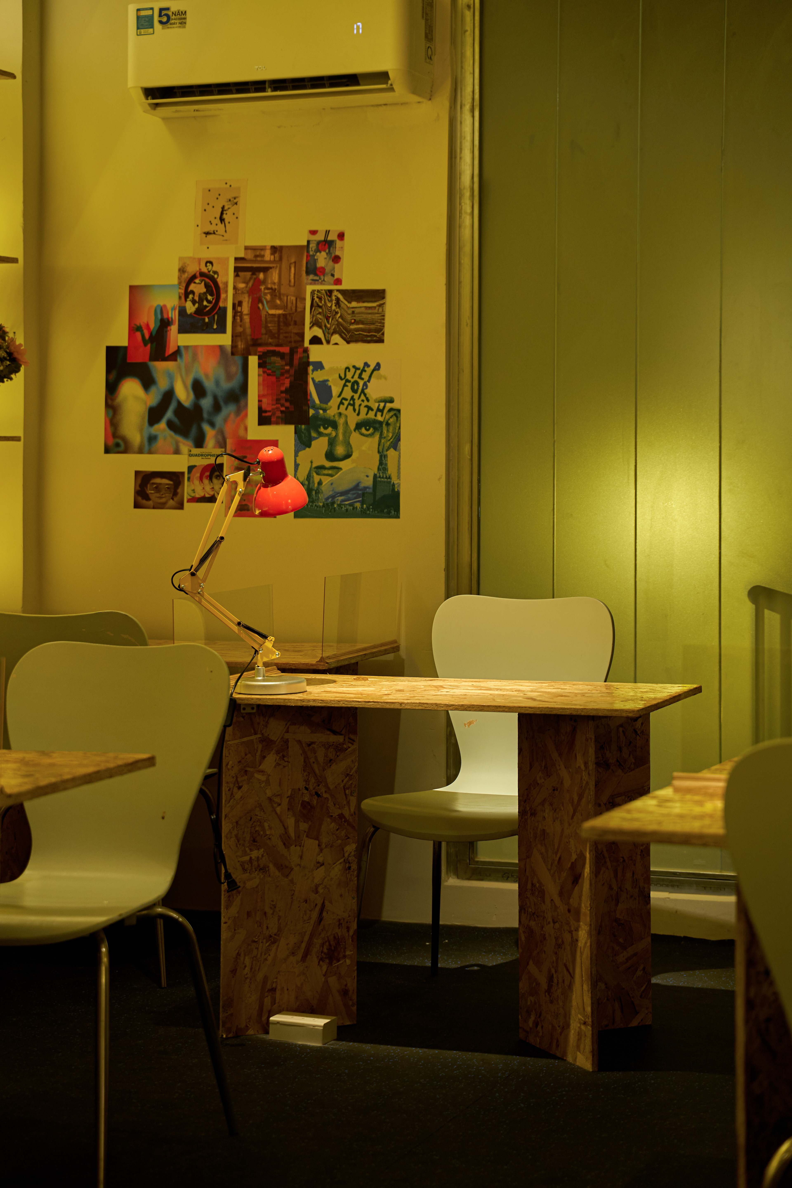
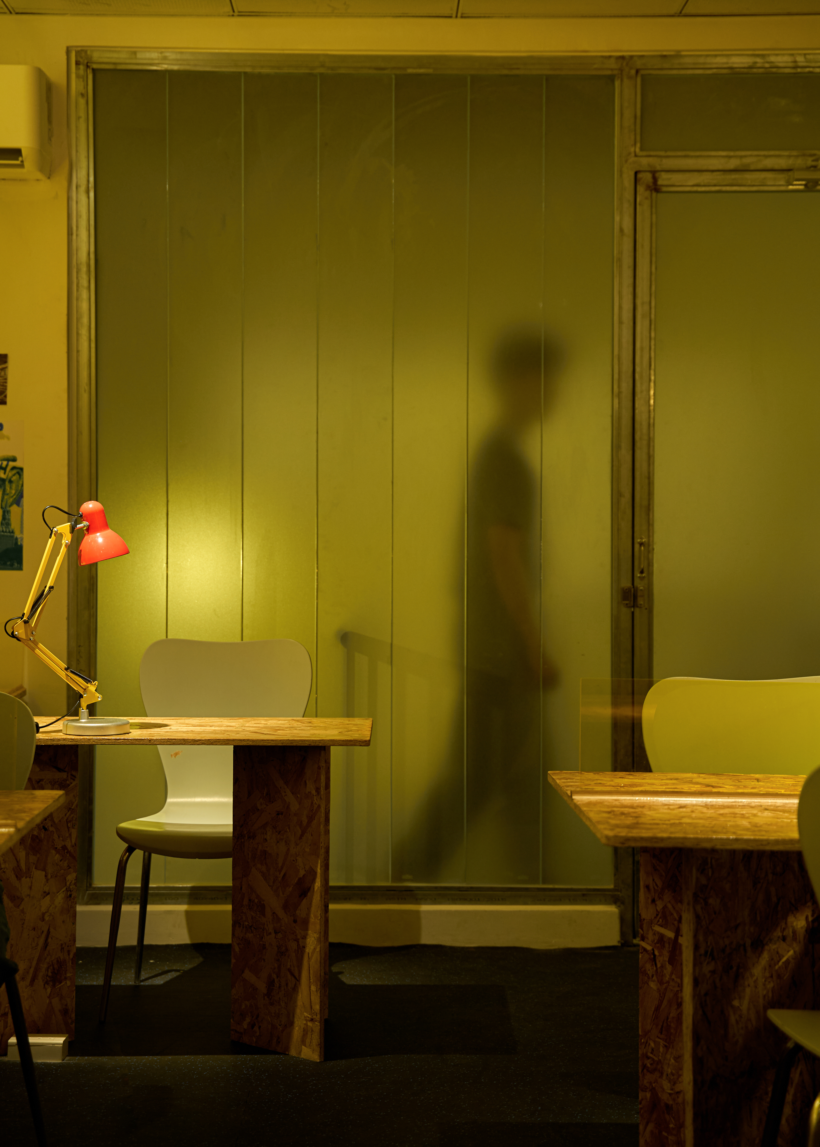
Inside, the spatial organization revolves around a central skylight, which serves as the main source of natural light while also defining the café’s distinctive atmosphere. The skylight is fitted with a yellow-tinted decal to filter sunlight, creating an unusual lighting effect. As daylight shifts throughout the day, this "filtered" skylight alters the perception of time for those inside, since all exterior-facing windows are intentionally frosted to direct focus toward the enigmatic inner courtyard. Each room maintains direct exposure to this central light well, fostering a visual and spatial connection that overcomes the site’s original fragmentation.
The material palette is largely spontaneous, replaceable, and playfully curated—reflecting Hoa Café’s philosophy and its core clientele: young individuals navigating their journey of exploration, adaptation, and change.
